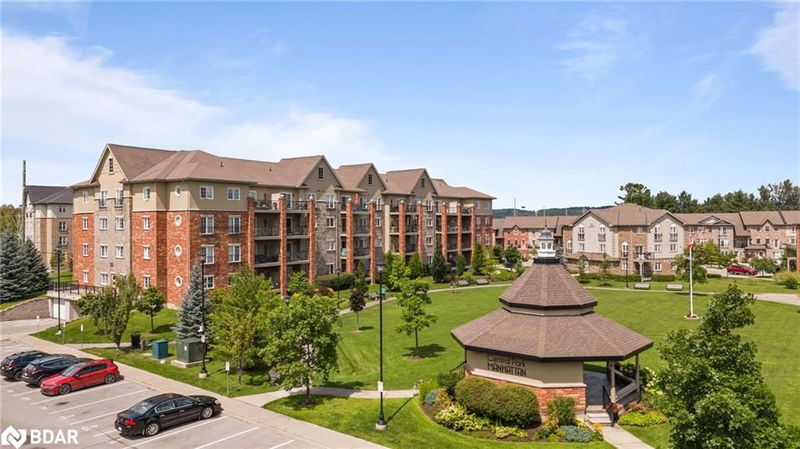Key Facts
- MLS® #: 40655382
- Property ID: SIRC2108685
- Property Type: Residential, Condo
- Living Space: 989 sq.ft.
- Bedrooms: 2
- Bathrooms: 1
- Parking Spaces: 1
- Listed By:
- Century 21 B.J. Roth Realty Ltd. Brokerage
Property Description
Welcome to 39 Ferndale Drive S, Unit 405 at Manhattan – A Top-Floor Gem with Underground Parking. Discover the pinnacle of comfort and style in this 989 sq. ft. top-floor suite, featuring 2 bedrooms, 1 bathroom, ample storage, and a spacious balcony perfect for unwinding with a barbecued meal. The interior is elegantly designed with 9’ ceilings and high-end laminate flooring throughout. The modern kitchen, newly renovated in 2023, showcases sleek white shaker cabinets, upgraded hardware, stunning Corian countertops, a ceramic backsplash, under-cabinet lighting, and stainless steel appliances, including a slim-profile microwave over the range. Large windows, exclusive to top-floor units, flood the space with natural light, while ceiling fans in every room ensure the suite remains fresh and cool. The Manhattan complex is meticulously maintained, with lush gardens and pristine lawns creating a serene environment. The community’s Central Park is perfect for walking your dog, hosting gatherings, and connecting with neighbors. For nature enthusiasts, the Bear Creek Eco Park, located next to Manhattan, offers scenic trails and a tranquil escape. The Manhattan Condominiums have been cherished and meticulously cared for over the years, with the majority of units being owner-occupied, ensuring a strong sense of community and pride of ownership.
Rooms
Listing Agents
Request More Information
Request More Information
Location
39 Ferndale Drive S #405, Barrie, Ontario, L4N 5T5 Canada
Around this property
Information about the area within a 5-minute walk of this property.
Request Neighbourhood Information
Learn more about the neighbourhood and amenities around this home
Request NowPayment Calculator
- $
- %$
- %
- Principal and Interest 0
- Property Taxes 0
- Strata / Condo Fees 0

