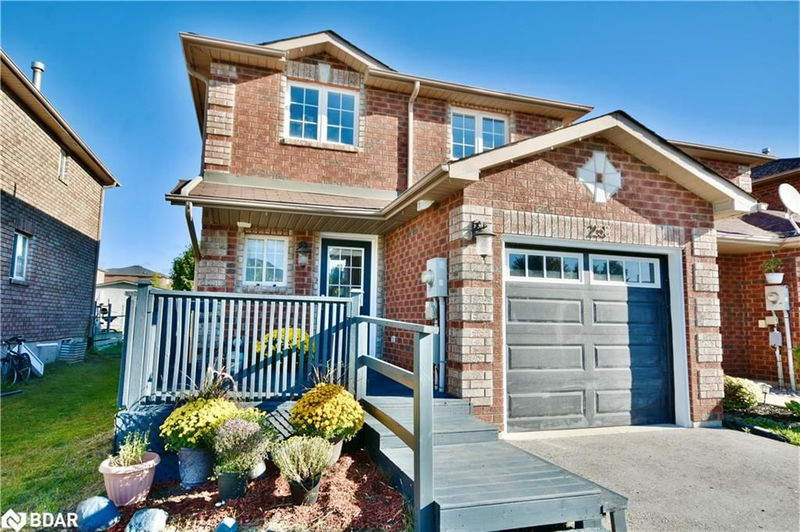Key Facts
- MLS® #: 40654081
- Property ID: SIRC2105861
- Property Type: Residential, Townhouse
- Living Space: 1,704 sq.ft.
- Lot Size: 0.07 ac
- Year Built: 2002
- Bedrooms: 3
- Bathrooms: 2+1
- Parking Spaces: 6
- Listed By:
- Sutton Group Incentive Realty Inc. Brokerage
Property Description
Welcome to this charming end unit townhouse located in the desirable east end of Barrie, conveniently situated near RVH and Georgian College. This property presents an excellent opportunity for both homeowners and investors, with significant income potential through the conversion of the basement into a secondary unit. The finished basement is equipped with a kitchenette and a full bathroom (quartz top vanity 2022), making it an ideal candidate for rental income or additional living space. The open concept main floor is designed for seamless living and entertaining, offering a view of the over-sized deck—perfect for hosting gatherings or enjoying outdoor relaxation. Additional features include; main floor powder room, main floor laundry, finished garage with interior access (garage door 2021), electrical hook up for hot tub & an extended driveway fitting up to 5 cars. Fresh paint (2024) & vinyl flooring (2022) throughout. The primary bedroom is complete with an updated semi-ensuite (quartz top vanity 2024, modern tiled floor 2022) and an over-sized closet for all your storage needs. Two additional bedrooms provide additional space, each with their own closet. This property also includes a secure internet connection, making it the perfect choice for those who work from home. Experience comfort and modern living in this exceptional townhouse that feels like a semi! Schedule your viewing today!
Rooms
Listing Agents
Request More Information
Request More Information
Location
258 Dunsmore Lane, Barrie, Ontario, L4M 7A7 Canada
Around this property
Information about the area within a 5-minute walk of this property.
Request Neighbourhood Information
Learn more about the neighbourhood and amenities around this home
Request NowPayment Calculator
- $
- %$
- %
- Principal and Interest 0
- Property Taxes 0
- Strata / Condo Fees 0

