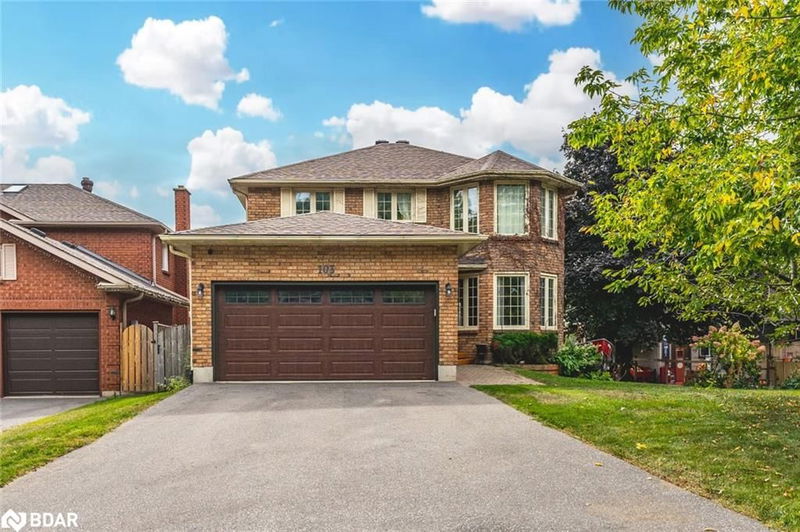Key Facts
- MLS® #: 40652269
- Property ID: SIRC2103859
- Property Type: Residential, Single Family Detached
- Living Space: 2,762 sq.ft.
- Year Built: 1989
- Bedrooms: 4+1
- Bathrooms: 2+2
- Parking Spaces: 6
- Listed By:
- Re/Max Hallmark Peggy Hill Group Realty Brokerage
Property Description
SPRAWLING HOME SHOWCASING A STUNNING BACKYARD OASIS WITH AN INGROUND SALTWATER POOL & MODERN UPDATES THROUGHOUT! Welcome to this 2-storey residence boasting 2,762 sq ft of finished living space, exuding charm and sophistication from the moment you arrive. With fantastic curb appeal featuring a classic brick exterior, an attached double-car garage, and a beautiful front door beneath a welcoming covered entryway, this home is sure to impress! Set on an expansive 220 ft lot, enjoy your own private oasis with no homes directly behind. Step into the backyard paradise, where a magnificent 20 x 40 ft inground saltwater pool awaits, surrounded by a gorgeous stone patio and armour stones. Recent upgrades, including a new liner, piping, heater, filter, and pump (2019.) The newly installed hot tub (2022) offers the perfect spot for relaxation. Inside, the heart of the home features a kitchen equipped with newer appliances and seamlessly opens up to a second-story deck ideal for outdoor dining. Cozy up in one of the multiple living spaces, including a family room with a gas fireplace perfect for chilly evenings. This home offers five spacious bedrooms, including four located upstairs and one in the finished walkout basement. The primary bedroom includes an attached nursery that can easily serve as an additional bedroom, making it perfect for growing families or guests. The fully finished basement also offers a large recreation room, complete with rough-ins for a gas fireplace and a wet bar, providing endless entertainment possibilities. Recent updates include newly installed shingles (2022) and a newly paved driveway (2021). Additionally, solar panels generate approximately $465 in annual income. Conveniently located near schools, parks, Highway 400 access, trails, shopping, and dining options, this incredible property offers the lifestyle you've been searching for. Don’t miss the chance to call this beautiful #HomeToStay yours!
Rooms
- TypeLevelDimensionsFlooring
- KitchenMain11' 10.7" x 11' 3"Other
- Dining roomMain10' 8.6" x 11' 10.7"Other
- Living roomMain20' 2.1" x 11' 10.7"Other
- Family roomMain11' 10.1" x 18' 9.9"Other
- Bedroom2nd floor10' 9.1" x 11' 3"Other
- Primary bedroom2nd floor20' 9.4" x 11' 1.8"Other
- Bedroom2nd floor11' 3.8" x 11' 3"Other
- OtherBasement4' 11.8" x 4' 7.1"Other
- Bedroom2nd floor11' 3.8" x 11' 1.8"Other
- UtilityBasement10' 7.9" x 10' 11.8"Other
- Recreation RoomBasement11' 1.8" x 29' 7.9"Other
- BedroomBasement15' 8.1" x 10' 9.1"Other
Listing Agents
Request More Information
Request More Information
Location
103 Letitia Street, Barrie, Ontario, L4N 1P4 Canada
Around this property
Information about the area within a 5-minute walk of this property.
Request Neighbourhood Information
Learn more about the neighbourhood and amenities around this home
Request NowPayment Calculator
- $
- %$
- %
- Principal and Interest 0
- Property Taxes 0
- Strata / Condo Fees 0

