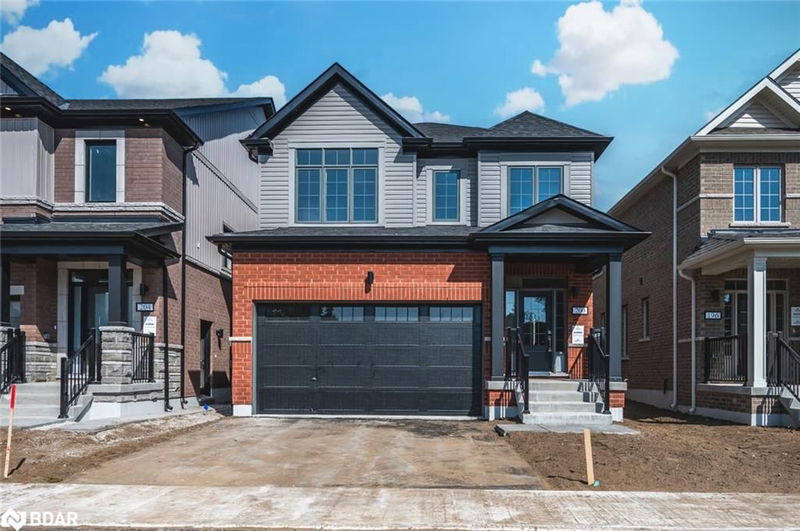Key Facts
- MLS® #: 40651332
- Property ID: SIRC2100410
- Property Type: Residential, Single Family Detached
- Living Space: 2,067 sq.ft.
- Year Built: 2024
- Bedrooms: 4
- Bathrooms: 2+1
- Parking Spaces: 4
- Listed By:
- Re/Max Hallmark Peggy Hill Group Realty Brokerage
Property Description
BRAND-NEW, FULLY UPGRADED HOME BY HONEYFIELD IN A FANTASTIC SOUTH EAST BARRIE LOCATION! This stunning "Stafford" model home in the master-planned community of Ventura East is a dream come true! With over 2,067 sqft of premium living space, this 4-bedroom, 2.5-bathroom home has everything you need to live a stylish and comfortable lifestyle. Situated just minutes from Highway 400, the South Barrie GO Station, and all the best that Barrie offers—waterfront & beaches, Friday Harbour Resort, top schools, golf courses, skiing, and major shopping. Inside, you'll find $89,000 worth of premium builder upgrades! From the sleek, high-quality laminate and tile flooring to the two-tone cabinetry in the well-appointed kitchen, this home is expertly designed for modern living. The kitchen boasts quartz countertops, a large island with a breakfast bar, and a stylish tile backsplash, perfect for any home chef. Enjoy cozy evenings in the great room, complete with a gas fireplace featuring a marble surround and enhanced by upgraded LED pot lights. The bright and airy breakfast area opens to your backyard, offering seamless indoor-outdoor living. The combined laundry/mud room with access to the double garage is a must-have for busy lifestyles. The primary bedroom is a private retreat featuring a walk-in closet and a spa-like ensuite with a curbless glass walk-in shower, a built-in bench, and a dual quartz vanity. Looking to expand? The unspoiled basement with a rough-in for a future bathroom is ready for your personal touch! Enjoy the lifestyle you deserve with walking trails, designated bike trails, a 12-acre sports park, and a community playground just steps away! Your #HomeToStay awaits!
Rooms
- TypeLevelDimensionsFlooring
- KitchenMain8' 2" x 12' 2.8"Other
- Living roomMain12' 9.4" x 12' 9.4"Other
- Breakfast RoomMain10' 7.8" x 12' 2.8"Other
- Primary bedroom2nd floor13' 8.9" x 18' 4.8"Other
- Dining roomMain12' 9.4" x 12' 9.4"Other
- Bedroom2nd floor11' 5" x 12' 9.9"Other
- Bedroom2nd floor10' 11.8" x 12' 9.4"Other
- Bedroom2nd floor10' 7.8" x 12' 8.8"Other
Listing Agents
Request More Information
Request More Information
Location
200 Durham Avenue, Barrie, Ontario, L9J 0Z5 Canada
Around this property
Information about the area within a 5-minute walk of this property.
Request Neighbourhood Information
Learn more about the neighbourhood and amenities around this home
Request NowPayment Calculator
- $
- %$
- %
- Principal and Interest 0
- Property Taxes 0
- Strata / Condo Fees 0

