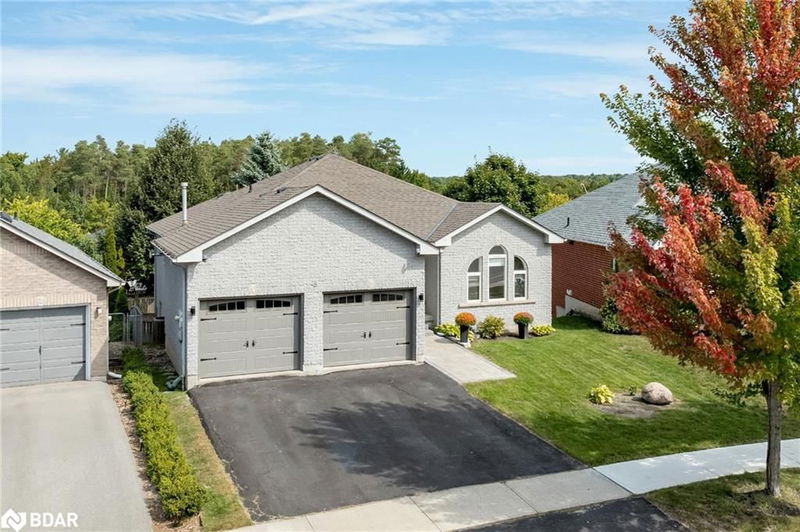Key Facts
- MLS® #: 40648701
- Property ID: SIRC2095506
- Property Type: Residential, Single Family Detached
- Living Space: 3,126 sq.ft.
- Year Built: 2002
- Bedrooms: 2+1
- Bathrooms: 3
- Parking Spaces: 4
- Listed By:
- Faris Team Real Estate Brokerage
Property Description
Top 5 Reasons You Will Love This Home: 1) Beautifully updated bungalow complete with an all-brick exterior for lasting charm situated in Innishore, one of Barries most desirable neighbourhoods 2) Expansive main level boasting 9 ceilings and several upgrades completed in 2021, including elegant engineered hardwood flooring, a stunning kitchen with quartz countertops, stylish updated light fixtures and recessed lighting, a newly reshingled roof, and freshly painted throughout 3) Two generously sized main level bedrooms, with the primary bedroom showcasing a luxurious ensuite bathroom and a spacious walk-in closet 4) Fully finished walkout basement offering a spacious recreation room with a grand fireplace framed by a stunning floor-to-ceiling stone surround, along with a large bedroom, and a beautifully appointed 4-piece bathroom, perfect for guests or additional living space 5) Set on a desirable pie-shaped lot featuring a perfectly portioned backyard with a large elevated deck, a two-car garage that is both heated and insulated, and conveniently located near walking trails, the beach, amenities, schools, and parks. 1,682 above grade fin.sq.ft. 3,126 total fin.sq.ft. Age 22. Visit our website for more detailed information.
Rooms
Listing Agents
Request More Information
Request More Information
Location
18 Todd Drive, Barrie, Ontario, L4N 9K6 Canada
Around this property
Information about the area within a 5-minute walk of this property.
Request Neighbourhood Information
Learn more about the neighbourhood and amenities around this home
Request NowPayment Calculator
- $
- %$
- %
- Principal and Interest 0
- Property Taxes 0
- Strata / Condo Fees 0

