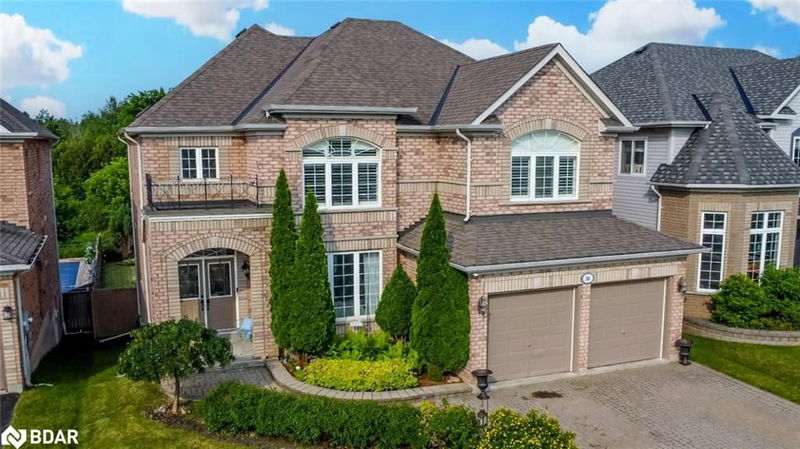Key Facts
- MLS® #: 40647468
- Property ID: SIRC2095492
- Property Type: Residential, Single Family Detached
- Living Space: 4,022 sq.ft.
- Bedrooms: 3+1
- Bathrooms: 4+1
- Parking Spaces: 6
- Listed By:
- Re/Max Hallmark Peggy Hill Group Realty Brokerage
Property Description
GRANDEUR 2-STOREY HOME WITH OVER 4,000 SQ FT OF FINISHED SPACE IN A PRIME LOCATION BACKING ONTO EP LAND! Nestled within the heart of the sought-after Painswick neighbourhood, this stunning home is within walking distance of multiple schools, parks, and trails. A short drive provides access to all amenities, including shopping, dining, a library, beaches, Highway 400 access, and public transit. The property backs onto EP land, offering exceptional privacy and a lush forest backdrop. Situated on a 50 x 163 ft pool-sized lot, the gorgeous backyard oasis features a deck, fire pit area, patio, and plenty of space for children and pets to play on the lush lawn. The majestic curb appeal is highlighted by an all-brick exterior, a covered double-door entryway with a balcony above, large windows, and well-maintained landscaping. Inside, the immaculate interior spans over 4,000 finished square feet and displays fine finishes throughout. The chef’s kitchen boasts white cabinetry with crown moulding, pot lights, a tiled backsplash, and built-in appliances. The great room features a gas fireplace, numerous windows, built-in shelving, and a cathedral ceiling. Formal dining and living rooms offer ample space, perfect for entertaining. The main floor also includes a convenient laundry room. Upstairs, three well-appointed bedrooms include a primary bedroom with a walk-in closet and a 5-piece ensuite featuring a soaker tub, dual vanity, and glass-walled shower. The second bedroom has its own 3-piece ensuite, while the third has access to the main 4-piece bathroom. The versatile loft space can be used as a home office or playroom. Your living space is extended in the walkout basement, offering in-law potential and a spacious recreation room, bedroom, and full bathroom. This #HomeToStay combines luxurious living with convenience and privacy in a prime location!
Rooms
- TypeLevelDimensionsFlooring
- KitchenMain11' 1.8" x 12' 9.1"Other
- Dining roomMain12' 9.9" x 12' 7.9"Other
- Family roomMain15' 10.1" x 14' 11.9"Other
- Breakfast RoomMain13' 10.1" x 11' 5"Other
- FoyerMain9' 1.8" x 7' 10.8"Other
- Living roomMain13' 6.9" x 11' 10.9"Other
- Laundry roomMain8' 5.1" x 8' 3.9"Other
- Primary bedroom2nd floor14' 11" x 18' 4"Other
- Bedroom2nd floor12' 2" x 13' 1.8"Other
- Bedroom2nd floor12' 6" x 12' 9.4"Other
- Recreation RoomBasement29' 8.1" x 23' 5.1"Other
- Loft2nd floor13' 10.8" x 17' 10.1"Other
- StorageBasement17' 7" x 21' 3.1"Other
- BedroomBasement15' 10.1" x 14' 7.9"Other
Listing Agents
Request More Information
Request More Information
Location
30 Birkhall Place, Barrie, Ontario, L4N 0K6 Canada
Around this property
Information about the area within a 5-minute walk of this property.
Request Neighbourhood Information
Learn more about the neighbourhood and amenities around this home
Request NowPayment Calculator
- $
- %$
- %
- Principal and Interest 0
- Property Taxes 0
- Strata / Condo Fees 0

