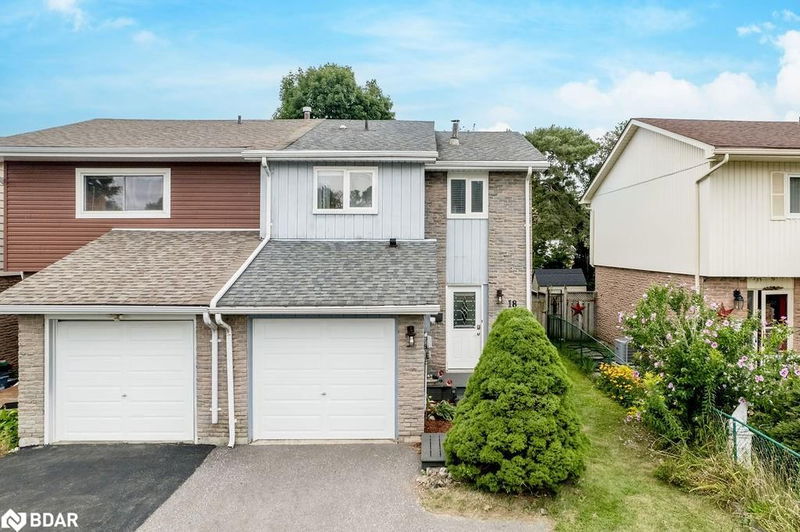Key Facts
- MLS® #: 40643611
- Property ID: SIRC2093532
- Property Type: Residential, Single Family Detached
- Living Space: 1,533 sq.ft.
- Year Built: 1977
- Bedrooms: 3+1
- Bathrooms: 2
- Parking Spaces: 3
- Listed By:
- Royal LePage First Contact Realty Brokerage
Property Description
Located just minutes from amenities on Bayfield street, schools, and access to Highway 400, this well-cared for home presents the ideal opportunity for first time buyers, investors seeking manageable square footage, or those looking to downsize. Arriving to this 3+1 bedroom, 2 bathroom semi, a widened driveway offers daily convenience and easy access to the single car garage (complete with inside access?), while perennial landscaping lines the front walkway leading to the porch. Inside, find easy-care flooring throughout the front entry, kitchen, living room, and dining room, and the convenience of a walkout to the back deck. The galley kitchen is fully-equipped with stainless steel appliances, a dual stainless steel sink, and a convenient pantry/storage closet. Parallel to the kitchen, the living and dining room area can be laid out to best suit your needs with space for a sectional, full-sized dining table, and entertainment unit. On the upper level, three family bedrooms offer rest and relaxation, with plenty of closet space to keep you organized. The main 4-piece bathroom was recently updated with a modern vanity, (tub surround or tub and tiling), and sleek black fixtures throughout. The lower level offers a multitude of options with a wet bar area, 3-piece bathroom, recreation room, and additional bedroom. If desired, this could be utilized as a second living space for older children, or seniors living in a multi-generational home. The backyard is fully-fenced to ensure the safety of children and pets, boasts a large deck, and convenient storage shed tucked in the back corner. A gated entry at the side of the home provides easy access to the yard as needed throughout all seasons. This home is sure to please and won't last long!
Rooms
Listing Agents
Request More Information
Request More Information
Location
18 Christie Crescent, Barrie, Ontario, L4N 4W8 Canada
Around this property
Information about the area within a 5-minute walk of this property.
Request Neighbourhood Information
Learn more about the neighbourhood and amenities around this home
Request NowPayment Calculator
- $
- %$
- %
- Principal and Interest 0
- Property Taxes 0
- Strata / Condo Fees 0

