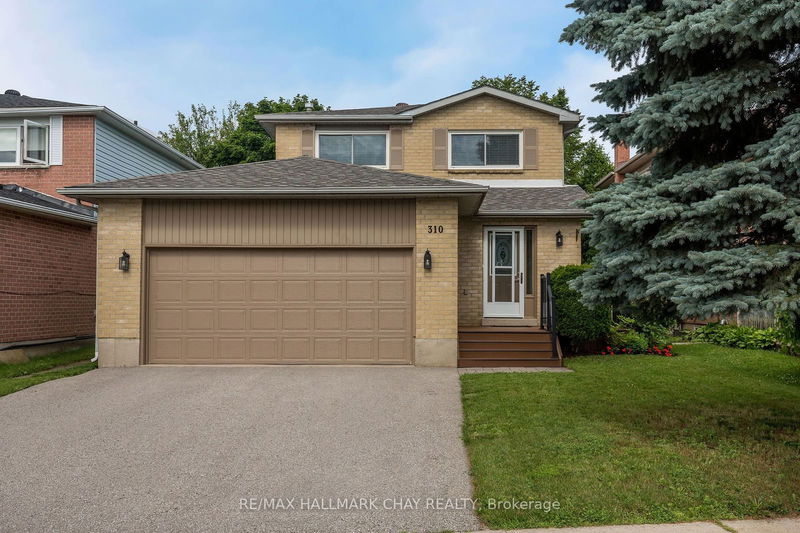Key Facts
- MLS® #: S9357948
- Property ID: SIRC2093107
- Property Type: Residential, Single Family Detached
- Lot Size: 4,495.50 sq.ft.
- Year Built: 31
- Bedrooms: 4
- Bathrooms: 3
- Additional Rooms: Den
- Parking Spaces: 6
- Listed By:
- RE/MAX HALLMARK CHAY REALTY
Property Description
Discover Your Dream Home: Spacious 4 Bedroom OasisThis meticulously maintained two-story home offers the perfect blend of comfort, convenience, and style. Boasting 4 bedrooms plus 1 additional rooms for flexible living, this property is ideal for growing families or those who love to entertain.Key Features: 4 Bedrooms (1 main + 3 upstairs ) 2 Full Bathrooms 1- 2 Piece ensuite Finished Basement 3 Stunning Composite Decks Beautifully Fenced BackyardLocation, Location, Location:Nestled in a prime area, this home offers easy access to essential amenities: Minutes from the local hospital Walking distance to the college campus Close proximity to shopping centers Quick access to major highwaysThe well-appointed interior showcases thoughtful design and quality craftsmanship throughout. The finished basement provides additional living space, perfect for a home office, gym, or entertainment area.Step outside to your private oasis a beautifully landscaped and fully fenced backyard, ideal for relaxation or outdoor gatherings. Enjoy the outdoors on any of the three composite decks, offering durability and low maintenance.This cherished home has been well-cared for by its current owners, ensuring you can move in with peace of mind. Don't miss this opportunity to own a versatile, conveniently located property that truly has it all!Schedule your viewing today and make this house your home!Brand new A/C unit and brand new dishwasher (not the one in the photos)
Rooms
- TypeLevelDimensionsFlooring
- Living roomMain9' 10.1" x 13' 8.9"Other
- KitchenMain11' 10.7" x 12' 8.8"Other
- Dining roomMain10' 2" x 10' 4.8"Other
- BedroomMain10' 9.1" x 16' 11.9"Other
- BathroomMain0' x 0'Other
- Bedroom2nd floor15' 8.9" x 22' 10.8"Other
- Bathroom2nd floor0' x 0'Other
- Bedroom2nd floor11' 5" x 11' 5"Other
- Bedroom2nd floor11' 5" x 11' 5"Other
- Bathroom2nd floor0' x 0'Other
- Home officeBasement16' 4.8" x 10' 11.8"Other
- OtherBasement15' 3.8" x 10' 11.8"Other
Listing Agents
Request More Information
Request More Information
Location
310 Hickling Tr, Barrie, Ontario, L4M 5X9 Canada
Around this property
Information about the area within a 5-minute walk of this property.
Request Neighbourhood Information
Learn more about the neighbourhood and amenities around this home
Request NowPayment Calculator
- $
- %$
- %
- Principal and Interest 0
- Property Taxes 0
- Strata / Condo Fees 0

