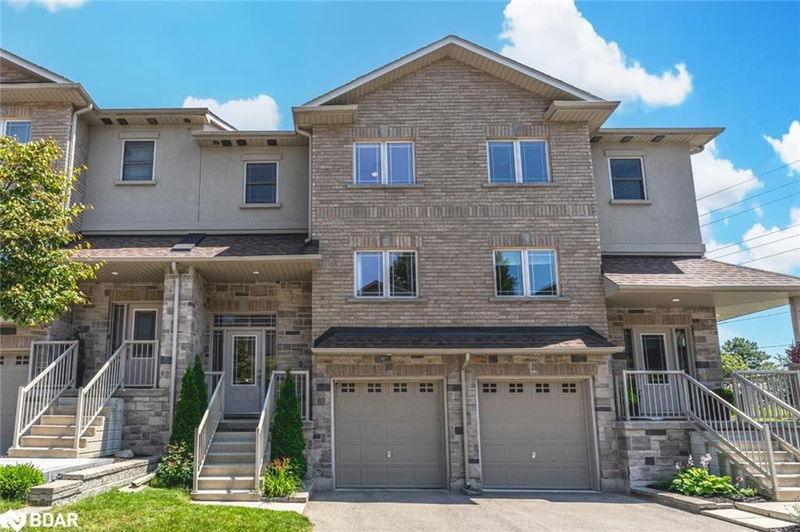Key Facts
- MLS® #: 40648705
- Property ID: SIRC2089150
- Property Type: Residential, Condo
- Living Space: 1,656 sq.ft.
- Year Built: 2015
- Bedrooms: 2+1
- Bathrooms: 2+2
- Parking Spaces: 2
- Listed By:
- Re/Max Hallmark Peggy Hill Group Realty Brokerage
Property Description
UPSCALE TOWNHOME WITH DESIGNER FINISHES & A PRIME LOCATION CLOSE TO THE BEACH! This stunning executive townhome offers an unbeatable location with easy access to Hwy 400, Ridge Road, Penetanguishene Road, public transit, and the GO station. Nestled just steps away from Johnson’s Beach, shopping, and vibrant downtown Barrie, you’ll be at the heart of it all! Step inside to discover 9’ ceilings, gleaming h/w floors, and contemporary finishes that set the stage for upscale living. The open living/dining area is designed for entertaining, featuring a sleek linear Napoleon electric f/p flanked by built-in shelving with chic accent lighting. The home chef will love the custom kitchen, meticulously designed for functionality and flair. Stone and polished wood countertops, pot drawers, rollouts, a mixer lifter, and ample counter space are just a few highlights. The patio door w/o to the deck with a natural gas BBQ hookup ensures seamless entertaining. Upstairs, you’ll find 2 generously sized bedrooms with private ensuite bathrooms. The spacious primary suite is a retreat with wall-to-wall b/i closets and a second fireplace! The finished above-grade basement provides even more living space, featuring a spacious bedroom with a patio door walkout and a 4th bathroom. The fenced backyard is perfect for pets and evening cocktails with friends. Book a showing and experience all this #HomeToStay has to offer!
Rooms
- TypeLevelDimensionsFlooring
- Dining roomMain12' 11.1" x 11' 8.9"Other
- Breakfast RoomMain10' 7.1" x 8' 9.9"Other
- KitchenMain10' 7.1" x 10' 7.1"Other
- Living roomMain6' 11.8" x 9' 3.8"Other
- Primary bedroom2nd floor10' 7.9" x 16' 9.1"Other
- Bedroom2nd floor13' 1.8" x 10' 9.9"Other
- BedroomBasement10' 7.1" x 16' 8"Other
Listing Agents
Request More Information
Request More Information
Location
376 Blake Street #20, Barrie, Ontario, L4M 1L3 Canada
Around this property
Information about the area within a 5-minute walk of this property.
Request Neighbourhood Information
Learn more about the neighbourhood and amenities around this home
Request NowPayment Calculator
- $
- %$
- %
- Principal and Interest 0
- Property Taxes 0
- Strata / Condo Fees 0

