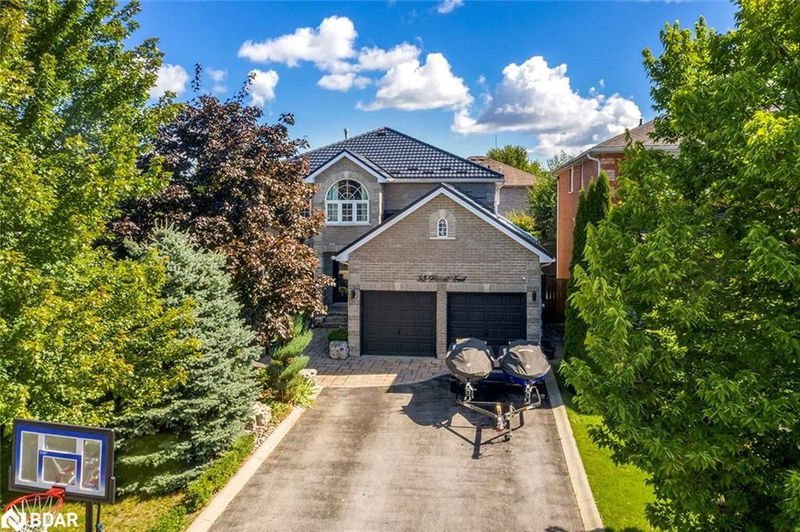Key Facts
- MLS® #: 40645572
- Property ID: SIRC2082121
- Property Type: Residential, Single Family Detached
- Living Space: 2,627 sq.ft.
- Year Built: 2004
- Bedrooms: 4+1
- Bathrooms: 3+1
- Parking Spaces: 6
- Listed By:
- Parker Coulter Realty Inc., Brokerage
Property Description
This property is situated in a highly desirable, family-friendly neighborhood, just minutes away from recreational activities like walking trails, beaches, fishing, golfing, and boating. With schools, shops, and restaurants nearby, it is an ideal location for a family. The combination of elegance, practicality, and a spacious layout makes this home particularly appealing. The house itself is a solidly constructed brick home with a metal roof that carries a 50-year transferable warranty. The exterior includes smart soffit lighting with 46 lights, adding a modern touch. With over 3,500 sq. ft. of living space, it features 5 bedrooms and 3.5 baths, providing plenty of room for a growing family. Upon entering, you are welcomed by a grand foyer with double entry doors and a striking spiral staircase leading to the second floor. The main level boasts 9-foot smooth ceilings, hardwood flooring throughout, numerous pot lights, upgraded lighting, California shutters, and crown molding. The large kitchen is outfitted with newer high quality stainless-steel appliances, including a double oven with an integral air fryer, quartz countertops, reverse osmosis water filtration, ample storage, and a separate unique coffee nook. The spacious and functional layout of the main floor includes a living/dining room, a sunken family room with a gas fireplace, a laundry room, a 2-piece washroom, kitchen and breakfast area. There is also internal access to the double garage with abundant elevated storage space. Upstairs, the grand primary suite offers a sitting area, a walk-in closet, and a luxurious 5-piece ensuite with a separate shower and double sinks. In addition, there are three generously sized bedrooms and a 5-piece family bathroom, with both bathrooms featuring quartz countertops. This home seamlessly combines luxury, space, and practicality, making it the perfect choice for a family.
Rooms
- TypeLevelDimensionsFlooring
- Dining roomMain10' 7.8" x 11' 6.1"Other
- Living roomMain14' 6" x 11' 6.1"Other
- Family roomMain25' x 22' 1.7"Other
- KitchenMain22' 1.7" x 22' 11.9"Other
- Bedroom2nd floor16' 11.9" x 10' 7.8"Other
- Bedroom2nd floor12' 11.9" x 10' 7.8"Other
- Primary bedroom2nd floor12' 9.4" x 24' 1.8"Other
- BedroomBasement10' 5.9" x 21' 5.8"Other
- DenBasement11' 6.1" x 22' 9.6"Other
- Recreation RoomBasement16' 9.1" x 23' 5.8"Other
- Bedroom2nd floor12' 11.9" x 10' 11.8"Other
Listing Agents
Request More Information
Request More Information
Location
33 Penvill Trail, Barrie, Ontario, L4N 1T7 Canada
Around this property
Information about the area within a 5-minute walk of this property.
Request Neighbourhood Information
Learn more about the neighbourhood and amenities around this home
Request NowPayment Calculator
- $
- %$
- %
- Principal and Interest 0
- Property Taxes 0
- Strata / Condo Fees 0

