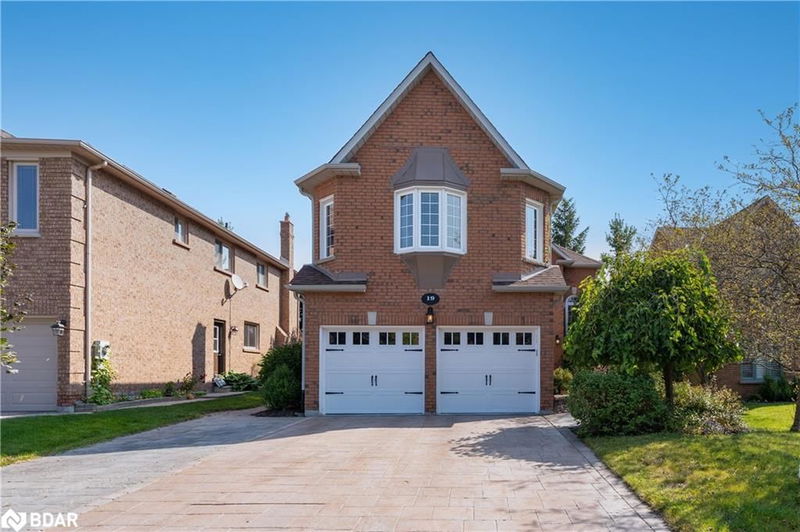Key Facts
- MLS® #: 40644903
- Property ID: SIRC2082082
- Property Type: Residential, Single Family Detached
- Living Space: 3,877 sq.ft.
- Year Built: 1997
- Bedrooms: 4
- Bathrooms: 3+1
- Parking Spaces: 6
- Listed By:
- Engel & Volkers Barrie Brokerage
Property Description
Step inside this stunning family home offering just over 3800 square feet of finished space, where a great layout and tasteful finishes have created the ultimate oasis. Located just minutes from Wilkins Beach, nature trails and the brand new Painswick Park, this property is a perfect blend of luxury, comfort, and entertainment.
You'll be greeted by a chef-inspired kitchen, beautifully designed for those who love to cook and entertain. The open-concept kitchen, dining, and family room offer a seamless flow, with views of your private, in-ground saltwater pool. Every corner of this meticulously maintained space has been designed for both functionality and style.
Upstairs, escape to your own private retreat, complete with a cozy fireplace, custom-built wardrobes, and a spa-inspired ensuite bathroom. With ample space for a workspace/office and relaxation, this suite offers an idyllic escape from the hustle and bustle. Additionally, there are three spacious bedrooms, a second full bathroom, and a conveniently located laundry room.
Head downstairs to a recreation lover's dream! This space features a fireplace, wet bar with beverage fridges and a dishwasher, a dedicated games area and another full bathroom complete with a steam shower. Perfect for entertaining friends and family or enjoying a cozy movie night at home
Step outside into your personal paradise. The saltwater pool is surrounded by a stamped concrete patio and plenty of space for seating and outdoor dining. In-ground sprinklers make lawn care a breeze, ensuring your yard stays pristine with minimal effort. Enjoy outdoor gatherings, pool parties, or simply relax and unwind in your beautiful backyard. The driveway and walkways are also finished in stamped concrete.
Don't miss out on this one-of-a-kind home! With easy access to trails, parks, the beach, the South Barrie GO Station, Highway 400 and endless family fun, this property truly offers the perfect blend of vacation and everyday living.
Rooms
- TypeLevelDimensionsFlooring
- Kitchen With Eating AreaMain40' 4.2" x 56' 1.6"Other
- Living roomMain33' 1.6" x 62' 4"Other
- Family roomMain39' 4.4" x 59' 1.4"Other
- Dining roomMain36' 5.4" x 42' 9.3"Other
- Bedroom2nd floor32' 9.7" x 39' 8.7"Other
- Primary bedroom2nd floor56' 1.6" x 108' 5.5"Other
- Bedroom2nd floor36' 2.6" x 39' 7.5"Other
- Bedroom2nd floor36' 3.4" x 36' 3.4"Other
- Recreation RoomBasement62' 6.7" x 72' 4.5"Other
- Exercise RoomBasement39' 4.4" x 59' 1.4"Other
- OtherBasement32' 10.4" x 32' 10.4"Other
Listing Agents
Request More Information
Request More Information
Location
19 Grand Forest Drive, Barrie, Ontario, L4N 7E7 Canada
Around this property
Information about the area within a 5-minute walk of this property.
Request Neighbourhood Information
Learn more about the neighbourhood and amenities around this home
Request NowPayment Calculator
- $
- %$
- %
- Principal and Interest 0
- Property Taxes 0
- Strata / Condo Fees 0

