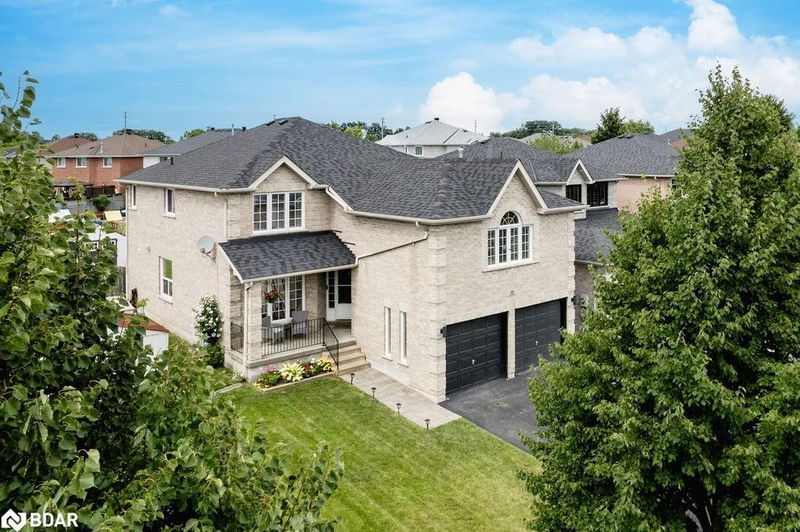Key Facts
- MLS® #: 40644992
- Property ID: SIRC2079846
- Property Type: Residential, Single Family Detached
- Living Space: 3,779 sq.ft.
- Year Built: 2001
- Bedrooms: 4+2
- Bathrooms: 3+1
- Parking Spaces: 6
- Listed By:
- Royal LePage First Contact Realty Brokerage
Property Description
Enjoy spacious family living in this tastefully updated two-storey home located in north Barrie near schools, shopping, parks, and just a few kilometres from Highway 400 access. Find plenty of space for your family, or multi-generational living with a flowing layout offering large principal rooms, plenty of bedrooms and bathrooms, and a backyard paradise. The crisp white kitchen boasts striking black accents, ample counter space, and a deep double sink. Parallel to the kitchen, the dining area offers space for a large table and room for additional cabinetry or furniture to be added if desired, plus a walkout to the backyard eases summertime entertaining. For those who work from home, an office is tucked away behind double French doors, allowing for privacy when needed. This room could also be utilized as a pantry, den, or quaint library. A sprawling living room awaits your large sectional couch, big screen tv, and family mementos, while a sizeable foyer and powder room round out the main floor amenities. Heading upstairs, the loft is ready to host family movie night, complete with a fireplace flanked by built-in shelving, modern flooring, and a coffered ceiling with pot lights. Just a few steps away, the primary suite awaits with a large mirrored closet and stunning 6-pcs ensuite with a dual-head oversized shower, dual sinks, and a freestanding tub. The 3 additional family bedrooms on this level are served by the main 4-pcs bathroom, while a laundry area with counterspace and a sink ease daily chores. The lower level offers a spacious recreation room with a fireplace, two additional bedrooms, a modern 4-pcs bathroom, and a utility room. Outside, find solace in your own backyard paradise with a deck, gazebo, above ground pool, hot tub, and even a putting green. Artificial turf throughout the backyard eases maintenance, and a shed provides storage. Finally a double garage with built-in storage, inside entry complete this immaculate family home.
Rooms
- TypeLevelDimensionsFlooring
- Living roomMain14' 4" x 25' 3.1"Other
- Dining roomMain12' 8.8" x 17' 7"Other
- KitchenMain10' 7.8" x 12' 2.8"Other
- Home officeMain10' 7.8" x 10' 5.9"Other
- Primary bedroom2nd floor10' 11.8" x 12' 7.9"Other
- Bedroom2nd floor12' 9.4" x 14' 6"Other
- Loft2nd floor18' 2.1" x 19' 7.8"Other
- Bedroom2nd floor11' 3" x 14' 6"Other
- BedroomBasement11' 10.9" x 14' 7.9"Other
- Bedroom2nd floor9' 6.9" x 11' 3.8"Other
- BedroomBasement11' 6.1" x 14' 9.9"Other
- Recreation RoomBasement20' 4" x 21' 11.4"Other
Listing Agents
Request More Information
Request More Information
Location
30 Livia Herman Way, Barrie, Ontario, L4M 6X1 Canada
Around this property
Information about the area within a 5-minute walk of this property.
Request Neighbourhood Information
Learn more about the neighbourhood and amenities around this home
Request NowPayment Calculator
- $
- %$
- %
- Principal and Interest 0
- Property Taxes 0
- Strata / Condo Fees 0

