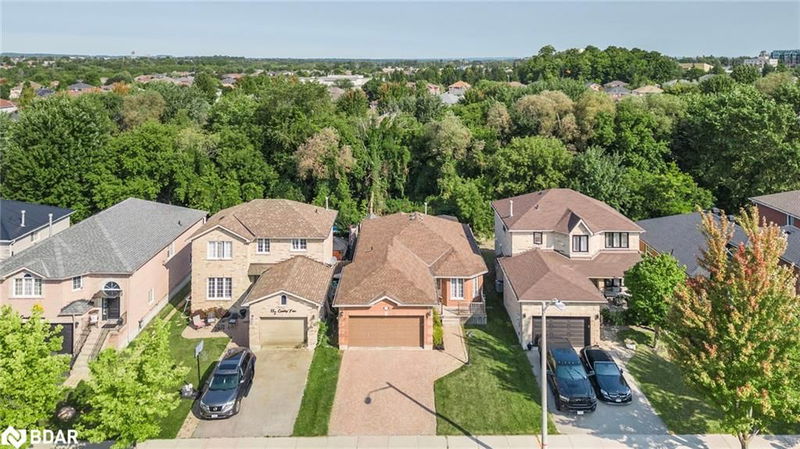Key Facts
- MLS® #: 40644035
- Property ID: SIRC2077750
- Property Type: Residential, Single Family Detached
- Living Space: 1,351 sq.ft.
- Bedrooms: 3+1
- Bathrooms: 3+1
- Parking Spaces: 4
- Listed By:
- RE/MAX Hallmark Chay Realty Brokerage
Property Description
All brick 2700+ available sqft ranch bungalow is situated on a private, fully fenced ravine lot in one of Barrie's family friendly neighbourhoods. Well maintained, bright and cared for home ready for the next family to enjoy. Convenience of main floor living with 3 bedrooms and 4 bathrooms total, no carpet & new trim, laminate flooring throughout with ceramic in the kitchen. The kitchen's recent updates include a new s/s dishwasher, backsplash, s/s stove. Enjoy cooking with the scenic views of the forest in plain sight. Step onto the large 300sqft-ish back deck from the eating area and enjoy the peace and serenity, not to mention privacy from the houses beside and behind. You will be sure to enjoy the large primary bedroom, with closets for both of you and luxury of a 3pc ensuite bathroom. The brand new fully finished lower level features a large family room with gas fireplace, a large rec room, extra bedroom, 3 piece bath, all finished top to bottom & with pot lights & tile shower. Close to Park Place Plaza, Hwy 400, trails & parks, Costco, Go train beaches and Lake Simcoe!
Fridge, S/S Stove, S/S Dishwasher, S/S Microwave, Washer, Dryer (2019), Water Softener (2022), Hot water heater (owned)
Rooms
- TypeLevelDimensionsFlooring
- Living roomMain11' 6.9" x 11' 6.1"Other
- KitchenMain9' 10.5" x 11' 5"Other
- Dining roomMain11' 8.1" x 15' 1.8"Other
- Primary bedroomMain11' 10.7" x 13' 10.8"Other
- Breakfast RoomMain8' 8.5" x 9' 8.1"Other
- BedroomMain7' 4.9" x 9' 8.9"Other
- BedroomMain9' 4.9" x 13' 8.9"Other
- Family roomLower18' 9.2" x 21' 1.9"Other
- Laundry roomMain7' 1.8" x 6' 9.1"Other
- BedroomLower6' 9.1" x 9' 8.1"Other
- Recreation RoomLower17' 3" x 26' 2.1"Other
Listing Agents
Request More Information
Request More Information
Location
134 Country Lane, Barrie, Ontario, L4N 0N2 Canada
Around this property
Information about the area within a 5-minute walk of this property.
Request Neighbourhood Information
Learn more about the neighbourhood and amenities around this home
Request NowPayment Calculator
- $
- %$
- %
- Principal and Interest 0
- Property Taxes 0
- Strata / Condo Fees 0

