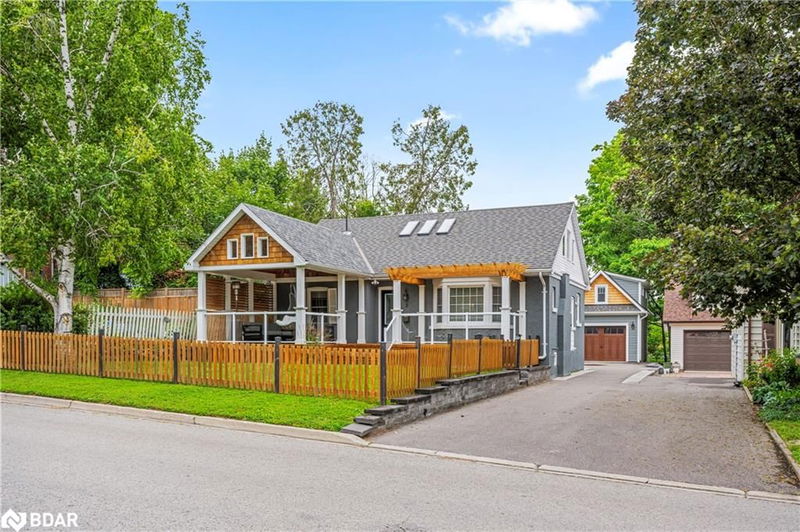Key Facts
- MLS® #: 40645288
- Property ID: SIRC2077705
- Property Type: Residential, Single Family Detached
- Living Space: 1,400 sq.ft.
- Year Built: 1945
- Bedrooms: 4
- Bathrooms: 3+1
- Parking Spaces: 7
- Listed By:
- Engel & Volkers Barrie Brokerage
Property Description
Welcome to this stunning turn-key bungalow & legal detached coach house and garage located only a stone's throw from Lake Simcoe and its walking path. This remodeled 3-bedroom home features a fully covered front porch, fenced-in front yard, kitchen with quartz counters, soft-close cabinets, stainless steel appliances, hardwood floors, and modern tiles throughout. The main level living room has an electric fireplace and custom seating at the bay window so you can enjoy views of the park and water. Its updated mud room with built-in cabinetry walks out to a new back deck. It has 2 main level bedrooms and an updated 4-piece bath - the area is kept private with a sliding barn door. The 2nd level features the primary bedroom with 3 skylights and an updated primary ensuite with heated floors. The basement features a 2-piece bath, laundry room and a perfect entertainment/ recreational room! It also has plenty of storage or space for games and working out. As you make your way out back, you will find the detached garage and the absolutely perfect legal coach house above built with luxury in mind, as it has everything you require to live or rent year-round. Features blinds, in-floor heating, hardwood floors, stainless steel appliances, 3-piece bath, quartz counters, soft-close cupboards, laundry, and a balcony right off the sitting room! 2014 - Roof (appx age), 2017 - A/C Unit, 2018 - Main home remodel (new floor plan, kitchen, updated and added baths, floors, skylights, pot lights, appliances, speakers, paint), 2019 - Front Porch, 2022 - Garage & Coach House, 2023 - Back Deck.
Rooms
- TypeLevelDimensionsFlooring
- BedroomMain12' 4.8" x 11' 3.8"Other
- BedroomMain12' 4.8" x 11' 3.8"Other
- Laundry roomBasement7' 6.1" x 9' 10.1"Other
- KitchenMain12' 4.8" x 11' 3.8"Other
- Recreation RoomLower11' 8.9" x 17' 10.9"Other
- Family roomMain13' 6.9" x 21' 7.8"Other
- Mud RoomMain7' 10.8" x 8' 9.9"Other
- Primary bedroom2nd floor11' 10.9" x 12' 11.9"Other
- Bedroom2nd floor11' 10.9" x 12' 2"Other
- Kitchen2nd floor9' 6.9" x 15' 8.1"Other
Listing Agents
Request More Information
Request More Information
Location
3 St Vincent Square, Barrie, Ontario, L4M 3Y1 Canada
Around this property
Information about the area within a 5-minute walk of this property.
Request Neighbourhood Information
Learn more about the neighbourhood and amenities around this home
Request NowPayment Calculator
- $
- %$
- %
- Principal and Interest 0
- Property Taxes 0
- Strata / Condo Fees 0

