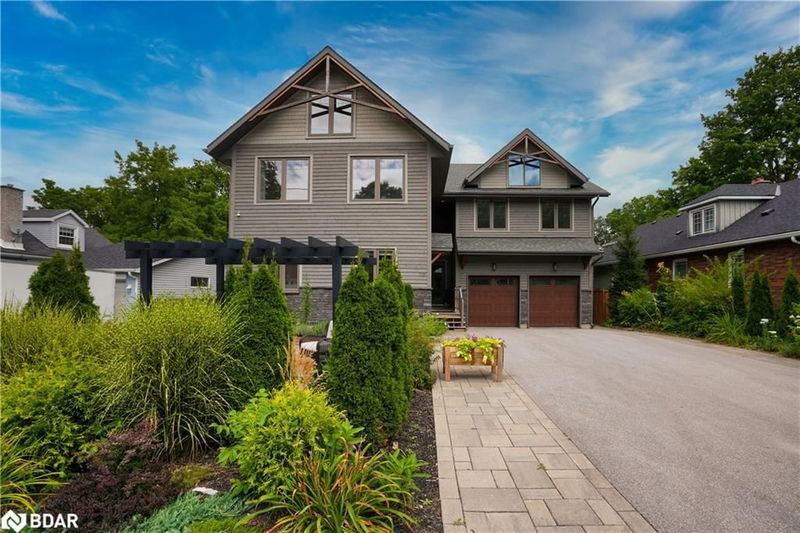Key Facts
- MLS® #: 40643123
- Property ID: SIRC2071894
- Property Type: Residential, Single Family Detached
- Living Space: 6,000 sq.ft.
- Lot Size: 16,002 sq.ft.
- Bedrooms: 9
- Bathrooms: 7+2
- Parking Spaces: 13
- Listed By:
- RE/MAX West Realty Inc. Brokerage
Property Description
An absolute rarity to behold sitting on a 66x233 ft. lot this 2018 complete rebuild composed of Five Separate Spectacular Units consisting of 1-3 Bed/3-2 Bed & a 1 plus bunk bed 3 Season Garden Suite. Cost to Re-build: $430/per square @ 4600 squares above grade, not including basement and Garden Suite. Nine foot ceilings on the main floor, open concept with Thermador appliances. Turn key and move in ready; 360 degree landscaped property, multi-tiered amour stone retaining walls, room for 9
cars + 3-car built in garage. Stunning 16x40 inground salt water/heated/fiberglass pool, patios, and outdoor/covered decks in
abundance. The entire house is fire code compliant. Impeccable finishes adorn the entire home! Currently owner occupied/Air B&B/Partial Rental. Ideal for end user/income or pure investor. Easily pull a 6% Cap rate. Request add. feature sheet for details. An absolute must see property to fully appreciate. No hotel in direct vicinity. 1 km to Beach/waterfront/downtown.
Rooms
- TypeLevelDimensionsFlooring
- KitchenMain18' 4.8" x 13' 6.9"Other
- Great RoomMain18' 6.8" x 19' 5.8"Other
- Dining roomMain27' 9" x 10' 9.1"Other
- BedroomMain10' 4.8" x 8' 11.8"Other
- BedroomMain9' 6.1" x 9' 10.5"Other
- BedroomMain17' 3" x 10' 9.9"Other
- Primary bedroom2nd floor15' 5" x 16' 4.8"Other
- BedroomMain7' 8.1" x 10' 4.8"Other
- Bedroom2nd floor10' 7.8" x 14' 9.1"Other
- Bedroom2nd floor10' 7.8" x 14' 9.9"Other
- Bedroom2nd floor8' 11.8" x 9' 6.1"Other
- Bedroom3rd floor10' 7.8" x 23' 9.8"Other
Listing Agents
Request More Information
Request More Information
Location
115 Clapperton Street, Barrie, Ontario, L4M 3G3 Canada
Around this property
Information about the area within a 5-minute walk of this property.
Request Neighbourhood Information
Learn more about the neighbourhood and amenities around this home
Request NowPayment Calculator
- $
- %$
- %
- Principal and Interest 0
- Property Taxes 0
- Strata / Condo Fees 0

