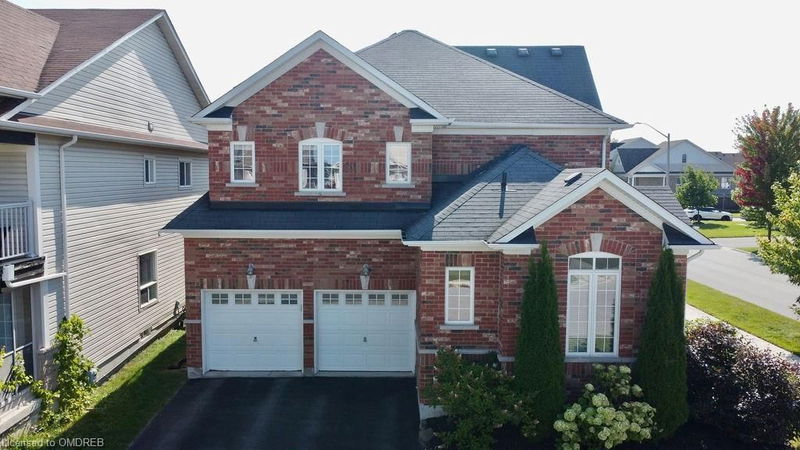Key Facts
- MLS® #: 40638024
- Property ID: SIRC2071602
- Property Type: Residential, Single Family Detached
- Living Space: 2,787 sq.ft.
- Year Built: 2010
- Bedrooms: 3+1
- Bathrooms: 2+1
- Parking Spaces: 4
- Listed By:
- REVEL Realty Inc. Brokerage
Property Description
Turn key and move in ready! Welcome to 166 succession Crescent in the beautiful Innishore community!. This stunning corner detached house offers 2048 sq ft, 3+1 bedrooms, finished basement & sits on a meticulously landscaped 52’ x 82’ lot. Featuring high quality finishes throughout, starting with 9 foot ceilings, designer lighting, zebra blinds, and hardwood flooring. The floor plan and large windows invite an abundance of natural light shining through every room. The main floor offers a study, separate dining room, ideal for large gatherings and an open concept, living room with gas fireplace surrounded by built-in cabinets combined the modern eat in kitchen, equipped with upgraded cabinetry, subway tile backsplash, quartz countertops, and stainless steel appliances. The large primary bedroom boasts 5-pc ensuite with soaker tub, tiled shower with glass doors, & oversized walk-in closet. Two equally sized bedrooms, four piece bath and separate laundry with sink and fold station complete the 2nd floor. The tastefully designed neutral color palette basement offers ample spaced to entertain, or home-based office, gym, rec room or an additional bedroom. Plenty of storage with the built-in cabinets and rough in for a 4th bathroom. Spacious backyard that is fully fenced in with shed, gas BBQ line & stone patio. Great location with a short drive to the go train, nearby shopping, walking distance to schools & public transit and commuter routes.
Rooms
- TypeLevelDimensionsFlooring
- KitchenMain12' 9.4" x 16' 2"Other
- Family roomMain12' 9.4" x 14' 4.8"Other
- Dining roomMain9' 10.8" x 16' 1.2"Other
- Home officeMain10' 7.8" x 12' 9.4"Other
- Bedroom2nd floor10' 2" x 11' 5"Other
- Primary bedroom2nd floor12' 9.4" x 18' 11.1"Other
- Bedroom2nd floor10' 4" x 11' 6.1"Other
- Laundry room2nd floor11' 10.1" x 6' 8.3"Other
- Recreation RoomBasement13' 3.8" x 16' 1.2"Other
- Recreation RoomBasement21' 7" x 11' 10.9"Other
- BedroomBasement10' 7.1" x 13' 8.1"Other
- StorageBasement6' 3.9" x 16' 4.8"Other
Listing Agents
Request More Information
Request More Information
Location
166 Succession Crescent, Barrie, Ontario, L4M 7H4 Canada
Around this property
Information about the area within a 5-minute walk of this property.
Request Neighbourhood Information
Learn more about the neighbourhood and amenities around this home
Request NowPayment Calculator
- $
- %$
- %
- Principal and Interest 0
- Property Taxes 0
- Strata / Condo Fees 0

