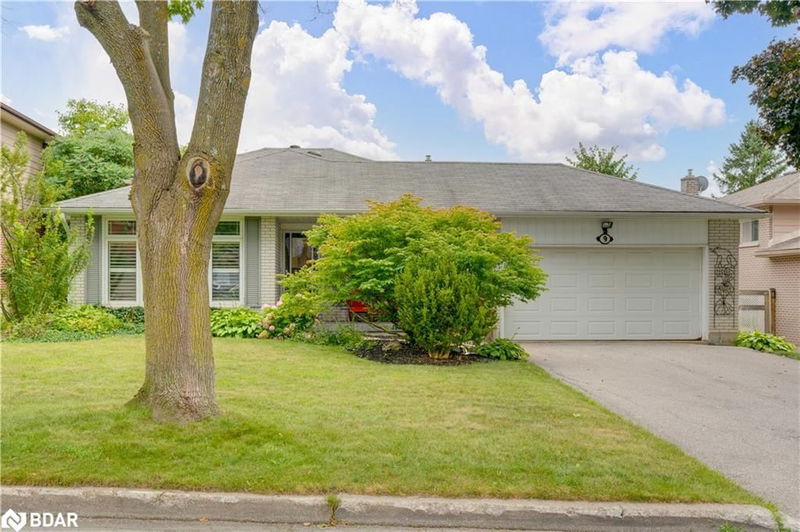Key Facts
- MLS® #: 40641078
- Property ID: SIRC2067000
- Property Type: Residential, Single Family Detached
- Living Space: 2,363 sq.ft.
- Year Built: 1967
- Bedrooms: 3+1
- Bathrooms: 2
- Parking Spaces: 6
- Listed By:
- Coldwell Banker The Real Estate Centre Brokerage
Property Description
East End Gem! Remarkable 4 bedroom, 2 bathroom home w/ inground saltwater pool on quiet crescent location. This lovely home will impress from the second you open the door. Stunning renovated kitchen w/ endless pull outs, pot drawers, under counter & cabinet lighting, SS appliances including Viking gas range & beverage fridge. Oversized breakfast bar & granite countertops. Floor to ceiling front windows bring in loads of natural light. Hardwood & Travertine flooring throughout with custom California shutters, ceiling fans, crown moulding and Nexxus sound system. The updated & modern bathrooms both feature rain shower heads & floor to celling tiles plus in-floor heating in the main bath. Ground floor family room with gas fireplace and 2 walkouts to the fully landscaped backyard. Finished basement perfect for a games room or gym. The backyard is great for the whole family or entertaining! Heated inground salt water pool, multiple patio areas for lounging, 2 gas BBQ lines and storage shed. Double car garage w/ double wide driveway and no sidewalk for extra parking. Covered front porch w/ entry to garage. Separate entrance to lower levels. Coveted location! Convenient access to Johnsons Beach, HWY 400, multiple schools & shopping. A must view!
Rooms
- TypeLevelDimensionsFlooring
- KitchenMain11' 5" x 19' 5"Other
- Living roomMain12' 9.4" x 16' 1.2"Other
- Dining roomMain10' 2.8" x 10' 4.8"Other
- Bedroom2nd floor8' 9.9" x 13' 8.9"Other
- Primary bedroom2nd floor12' 4.8" x 13' 6.9"Other
- Bedroom2nd floor8' 9.9" x 10' 2"Other
- Family roomLower12' 7.9" x 27' 5.9"Other
- BedroomLower8' 9.9" x 10' 2"Other
- Recreation RoomBasement18' 4" x 13' 5.8"Other
Listing Agents
Request More Information
Request More Information
Location
9 Bellevue Crescent, Barrie, Ontario, L4M 2S9 Canada
Around this property
Information about the area within a 5-minute walk of this property.
Request Neighbourhood Information
Learn more about the neighbourhood and amenities around this home
Request NowPayment Calculator
- $
- %$
- %
- Principal and Interest 0
- Property Taxes 0
- Strata / Condo Fees 0

