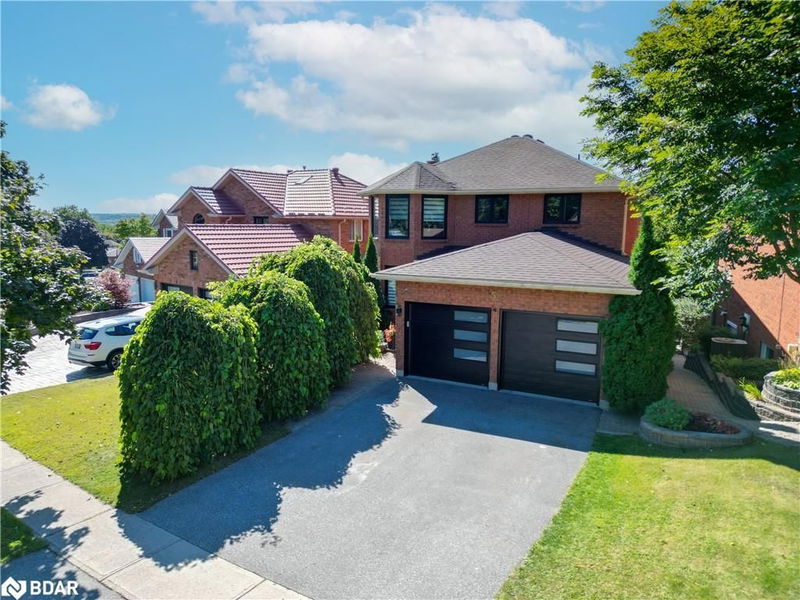Key Facts
- MLS® #: 40640681
- Property ID: SIRC2063674
- Property Type: Residential, Single Family Detached
- Living Space: 2,760 sq.ft.
- Year Built: 1988
- Bedrooms: 4+1
- Bathrooms: 3+1
- Parking Spaces: 4
- Listed By:
- EXP Realty Brokerage
Property Description
Welcome to your dream home! This stunning 4-bedroom residence is nestled on a deep, private lot that offers breathtaking views of the serene lake and Barrie's skyline. Completely updated with modern touches, this home features an incredible custom kitchen, complete with built-in appliances and a seamless walk-out to a large deck—perfect for entertaining or simply enjoying the spectacular scenery.
The property boasts a fully finished basement, where you can unwind in your private hot tub or relax on the elegant stone patio. As you approach the house, you'll be greeted by a charming stone walkway leading to the front entrance, adding to the home's curb appeal. Inside, you'll find that every detail has been carefully considered, from the newer furnace, A/C, and windows equipped with custom blinds, to the updated flooring and designer light fixtures that add a touch of sophistication throughout.
The primary suite is a true retreat, featuring an ensuite bathroom, while all other bathrooms have been tastefully updated to match the home's contemporary style. New garage doors complete the exterior updates, ensuring both style and functionality.
Located in a prime commuter location, this home is just minutes from Hwy 400, making travel a breeze. Plus, all the amenities you could need—parks, schools, and shopping—are just a short drive away. This is not just a home; it’s a lifestyle waiting for you. Don’t miss the opportunity to make it yours!
Rooms
- TypeLevelDimensionsFlooring
- Kitchen With Eating AreaMain10' 11.1" x 14' 9.9"Other
- Family roomMain10' 11.1" x 14' 11.1"Other
- Dining roomMain9' 8.9" x 10' 11.1"Other
- Living roomMain10' 11.1" x 19' 11.3"Other
- Primary bedroom2nd floor11' 1.8" x 15' 7"Other
- Bedroom2nd floor11' 1.8" x 11' 1.8"Other
- Bedroom2nd floor11' 1.8" x 11' 1.8"Other
- Bedroom2nd floor10' 7.9" x 11' 1.8"Other
- BedroomLower10' 9.1" x 14' 4"Other
- Recreation RoomLower10' 9.9" x 23' 9"Other
Listing Agents
Request More Information
Request More Information
Location
51 Gibbon Drive, Barrie, Ontario, L4N 6K8 Canada
Around this property
Information about the area within a 5-minute walk of this property.
Request Neighbourhood Information
Learn more about the neighbourhood and amenities around this home
Request NowPayment Calculator
- $
- %$
- %
- Principal and Interest 0
- Property Taxes 0
- Strata / Condo Fees 0

