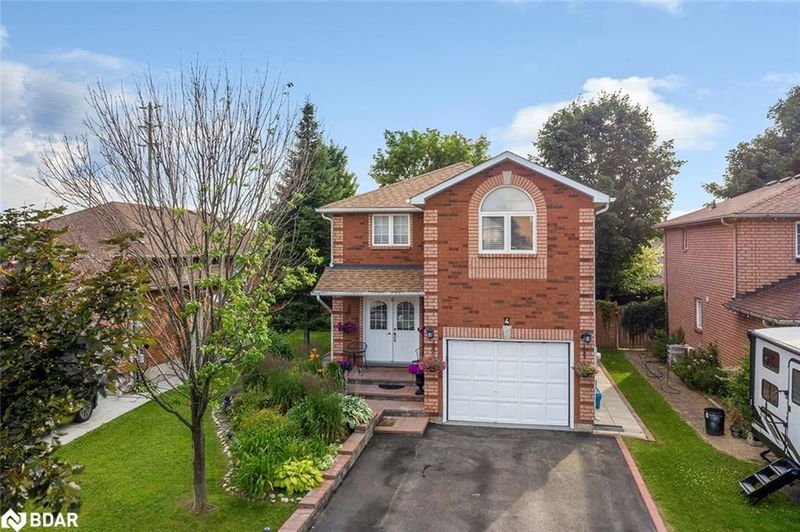Key Facts
- MLS® #: 40618687
- Property ID: SIRC2055996
- Property Type: Residential, Single Family Detached
- Living Space: 2,174 sq.ft.
- Year Built: 2000
- Bedrooms: 3+1
- Bathrooms: 3+1
- Parking Spaces: 5
- Listed By:
- Parker Coulter Realty Brokerage Inc.
Property Description
This elegantly presented family home, located in the desirable Holly neighborhood, offers an ideal living space
for a growing family, with close proximity to stores, restaurants, schools, and Highway 400. The spacious 2,174
sq.ft. home includes 3+1 bedrooms and 3.5 bathrooms.
Upon entering through double entry doors, you're greeted by a grand floor-to-ceiling foyer. The main floor
features a living room and adjoining dining room with gleaming solid hardwood flooring. The large kitchen
provides an abundance of countertops and cabinetry, with sliding patio doors from both the dining room and
kitchen leading out to a large deck. Additional main floor amenities include a laundry room and a 2-piece
washroom.
Upstairs, the second floor houses a flexible loft space which could be ideally used as a sitting area, office space or
additional accommodation, and a further three good-sized bedrooms, including the primary bedroom with a 4-
piece ensuite and a walk-in closet, along with a 4-piece family bathroom. The fully finished basement offers a
huge recreation room, an additional bedroom, and a 3-piece bathroom.
Externally, the property is meticulously landscaped in both the front and back yards. The back yard has a large
deck containing a gazebo and a 10ft by 10ft shed. The 4-car driveway leads to a fully insulated 1.5-car garage
complete with built-in storage. Recent updates include shingles and windows replaced in 2019. This home shows
beautifully and is move-in ready for its next family to enjoy.
Rooms
- TypeLevelDimensionsFlooring
- KitchenMain10' 9.1" x 12' 9.4"Other
- Living / Dining RoomMain10' 7.1" x 24' 6"Other
- Loft2nd floor11' 10.7" x 11' 10.7"Other
- Laundry roomMain7' 4.1" x 7' 6.1"Other
- Bedroom2nd floor11' 5" x 18' 6"Other
- Bedroom2nd floor10' 7.1" x 11' 10.7"Other
- Bedroom2nd floor11' 10.7" x 11' 10.7"Other
- Recreation RoomBasement10' 4" x 34' 6.1"Other
- BedroomBasement8' 9.1" x 10' 7.1"Other
Listing Agents
Request More Information
Request More Information
Location
4 Ginger Drive, Barrie, Ontario, L4N 9Z2 Canada
Around this property
Information about the area within a 5-minute walk of this property.
Request Neighbourhood Information
Learn more about the neighbourhood and amenities around this home
Request NowPayment Calculator
- $
- %$
- %
- Principal and Interest 0
- Property Taxes 0
- Strata / Condo Fees 0

