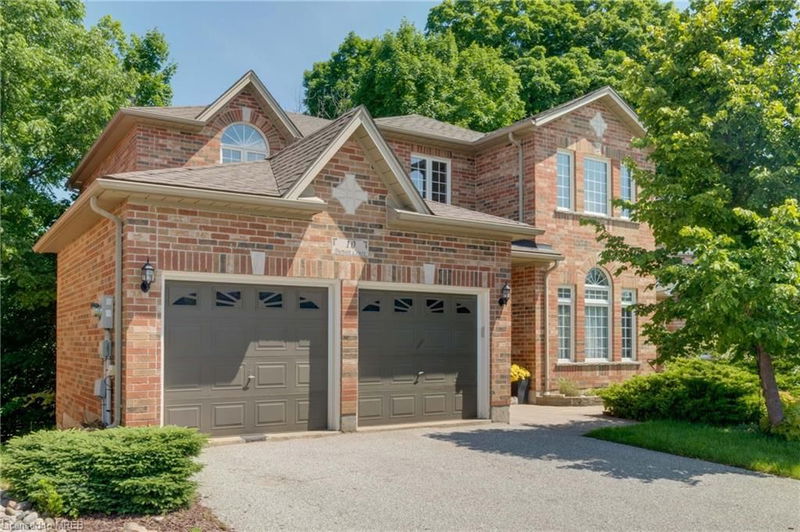Key Facts
- MLS® #: 40620093
- Property ID: SIRC2055527
- Property Type: Residential, Single Family Detached
- Living Space: 3,145 sq.ft.
- Year Built: 2001
- Bedrooms: 3+1
- Bathrooms: 2+1
- Parking Spaces: 6
- Listed By:
- ICI SOURCE REAL ASSET SERVICES INC
Property Description
Custom-built Buman home located on a family-friendly court in the highly desirable Tollendal area of south-east Barrie The elevation of the home has the back of the main and second floors looking onto thetree canopy proving a peaceful feeling and additional privacy Main level has 9-foot ceiling with large windows looking over the backyard The lower level has large windows looking into the backyard includes a4th bedroom, recreation room ideal for family activities, office for those who work from home and laundry room Located 2 blocks from Algonquin Ridge PS, 5 min. walk to Tyndale waterfront park with beach, 5 min walk to Dock Road Pier great for swimming and fishing, 2 min walk to walking trail thru treed area & 2 min bike ride to bike path leading to the Barrie waterfront and railroad path that takes you to south Orillia. Grocery stores pharmacy banking public library LCBO / Beer Store & restaurants less that a 5-min drive Barrie Go Train Station is only a 10-min drive away. 2,910 sq. ft. of finished living space Primary bedroom w/large walk-in closet & on-suite with large walk-in shower & soaker tub. Shed included No rental equip.*For Additional Property Details Click The Brochure Icon Below*
Rooms
- TypeLevelDimensionsFlooring
- Family roomMain15' 10.1" x 24' 1.8"Other
- SittingMain10' 7.9" x 8' 11.8"Other
- KitchenMain12' 4" x 11' 8.9"Other
- Kitchen With Eating AreaMain9' 10.1" x 11' 8.9"Other
- Bedroom2nd floor10' 9.9" x 13' 10.1"Other
- Dining roomMain13' 6.9" x 11' 8.9"Other
- Primary bedroom2nd floor14' 6" x 14' 8.9"Other
- BedroomMain13' 10.9" x 12' 8.8"Other
- Recreation RoomBasement10' 9.1" x 21' 7.8"Other
- Home officeBasement10' 9.1" x 14' 8.9"Other
- BedroomBasement11' 10.7" x 14' 11"Other
Listing Agents
Request More Information
Request More Information
Location
10 Buman Court, Barrie, Ontario, L4N 0L3 Canada
Around this property
Information about the area within a 5-minute walk of this property.
Request Neighbourhood Information
Learn more about the neighbourhood and amenities around this home
Request NowPayment Calculator
- $
- %$
- %
- Principal and Interest 0
- Property Taxes 0
- Strata / Condo Fees 0

