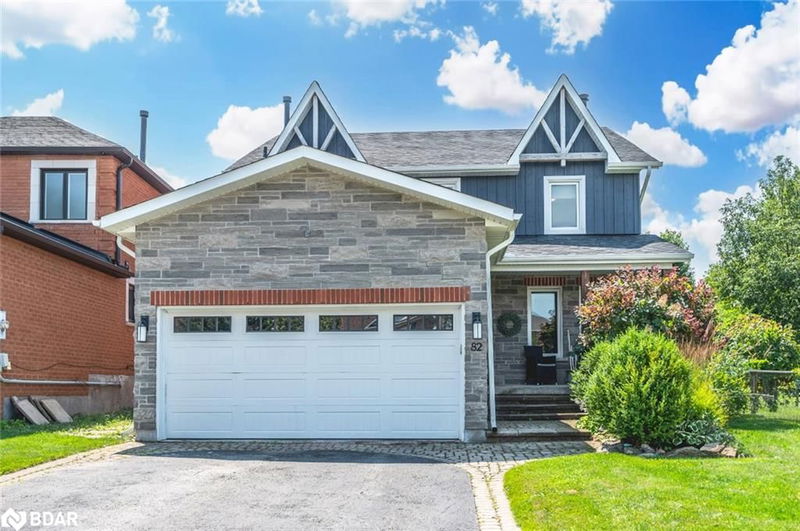Key Facts
- MLS® #: 40621204
- Property ID: SIRC2054932
- Property Type: Residential, Single Family Detached
- Living Space: 3,793 sq.ft.
- Year Built: 1990
- Bedrooms: 4
- Bathrooms: 2+1
- Parking Spaces: 3
- Listed By:
- Re/Max Hallmark Peggy Hill Group Realty Brokerage
Property Description
ELEGANT RENOVATED HOME WITH A 4-SEASON SUNROOM & EXPANSIVE BACKYARD! Welcome to your dream home in the coveted Innishore neighbourhood of South Barrie! This stunning home boasts unparalleled curb appeal with a charming covered private porch next to a serene walking trail that leads to the park and playground. As you enter, you'll be captivated by the fully renovated interior featuring designer finishes and paint colours, and gleaming hardwood floors. Entertain in style in the formal dining room or living room, which flow seamlessly into the sun-drenched, professionally designed kitchen. Here, you'll find quartz countertops, a breakfast bar, and stainless steel appliances. Step through elegant French doors into a breathtaking 4-season sunroom with 11-foot cathedral ceilings, hardwood floors, and hydro, providing a perfect space for relaxation and enjoyment year-round. Retreat upstairs to the luxurious primary wing, where you'll feel like royalty with tons of space to create a private oasis, complete with a dressing room with built-in organizers and a magazine-worthy 5-piece ensuite bathroom. Three additional spacious bedrooms share a beautifully updated 4-piece bathroom. The unspoiled basement, featuring large windows, awaits your personal touch to create a space that suits your family's needs. Outside, the nearly 200-foot deep private lot offers a fully fenced backyard that feels like your own private park, complete with a large deck and patio perfect for entertaining and perennial gardens enhanced by towering mature trees. Additional highlights include an attached two-car garage with a loft above for extra storage and all new windows and doors installed in 2014. Your #HomeToStay awaits!
Rooms
- TypeLevelDimensionsFlooring
- KitchenMain14' 11" x 10' 9.1"Other
- Dining roomMain14' 4.8" x 10' 9.1"Other
- Breakfast RoomMain12' 4" x 10' 9.1"Other
- Family roomMain19' 5" x 10' 9.9"Other
- Home officeMain14' 6" x 10' 2.8"Other
- Solarium/SunroomMain14' 7.9" x 20' 2.1"Other
- OtherUpper8' 5.9" x 10' 11.8"Other
- Primary bedroomUpper17' 10.9" x 21' 7"Other
- BedroomUpper11' 6.1" x 12' 9.4"Other
- BedroomUpper12' 7.9" x 10' 7.8"Other
- BedroomUpper12' 4.8" x 8' 3.9"Other
Listing Agents
Request More Information
Request More Information
Location
82 Golden Meadow Road, Barrie, Ontario, L4N 7G4 Canada
Around this property
Information about the area within a 5-minute walk of this property.
Request Neighbourhood Information
Learn more about the neighbourhood and amenities around this home
Request NowPayment Calculator
- $
- %$
- %
- Principal and Interest 0
- Property Taxes 0
- Strata / Condo Fees 0

