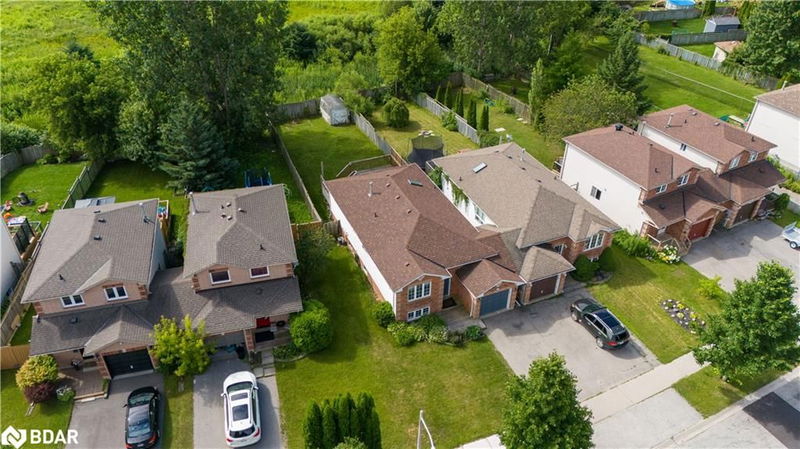Key Facts
- MLS® #: 40619713
- Property ID: SIRC2054920
- Property Type: Residential, Single Family Detached
- Living Space: 2,095 sq.ft.
- Year Built: 1998
- Bedrooms: 3+1
- Bathrooms: 2
- Parking Spaces: 3
- Listed By:
- Royal LePage First Contact Realty Brokerage
Property Description
This newly renovated 4 bedroom bungalow will blow you away! The main level living space seamlessly combines with the eat-in kitchen, allowing for ample entertaining space. The kitchen has been updated with sleek new cabinet doors, new 6' sliding doors stepping out to the rear deck, shiplap detail and luxury laminate flooring which runs throughout the main level. The spacious primary bedroom offers a large double closet and another set of sliding doors to the backyard. Two additional bedrooms on the main level make this a perfect home for a growing family. The 3 piece main bath has been recently renovated in a modern farmhouse style with hex tiles, black fixtures and an elegant vanity. Downstairs you will discover a fully renovated space with a generous family room boasting high ceilings, pot lights and brand new plush broadloom. This level also offers a 4th bedroom, a bright den or office space, a second fully renovated 3 piece bath, and large utility/laundry room with plenty of storage. Other details include inside entry to the garage, fully fenced yard backing onto green space, large deck, bbq gas hookup, freshly painted throughout. Roof shingles replaced 2020. Prime location close to amenities, transit, schools, parks and shopping. A perfect starter home or for those who are downsizing. Shows beautifully!
Rooms
- TypeLevelDimensionsFlooring
- Kitchen With Eating AreaMain12' 11.1" x 14' 11.1"Other
- Primary bedroomMain12' 9.4" x 15' 10.9"Other
- Living roomMain14' 2.8" x 16' 11.1"Other
- BedroomMain8' 11" x 10' 7.9"Other
- Family roomBasement17' 3.8" x 29' 8.1"Other
- BedroomMain9' 10.8" x 10' 5.9"Other
- BedroomBasement10' 7.8" x 10' 4"Other
- BathroomMain6' 9.8" x 6' 9.8"Other
- DenBasement9' 10.8" x 13' 10.1"Other
- UtilityBasement12' 11.9" x 12' 11.9"Other
- BathroomBasement6' 7.1" x 8' 6.3"Other
Listing Agents
Request More Information
Request More Information
Location
105 Wessenger Drive, Barrie, Ontario, L4N 8P5 Canada
Around this property
Information about the area within a 5-minute walk of this property.
Request Neighbourhood Information
Learn more about the neighbourhood and amenities around this home
Request NowPayment Calculator
- $
- %$
- %
- Principal and Interest 0
- Property Taxes 0
- Strata / Condo Fees 0

