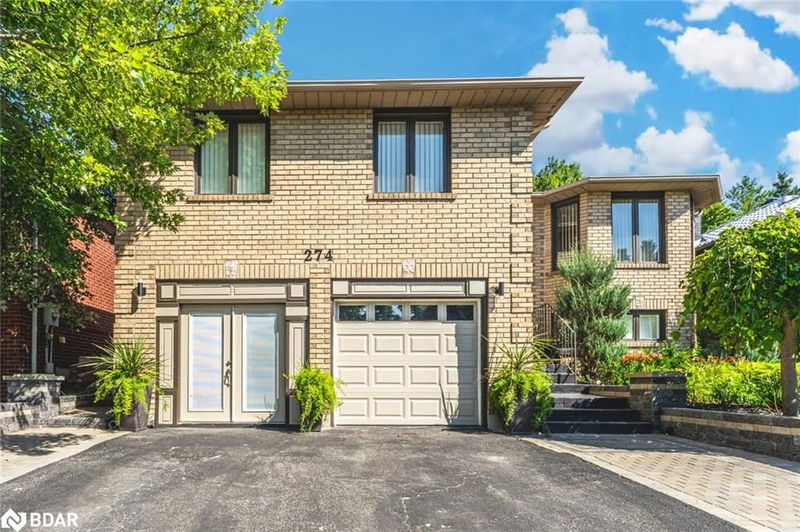Key Facts
- MLS® #: 40623970
- Property ID: SIRC2054502
- Property Type: Residential, Single Family Detached
- Living Space: 2,448 sq.ft.
- Year Built: 1992
- Bedrooms: 3+2
- Bathrooms: 3
- Parking Spaces: 4
- Listed By:
- Re/Max Hallmark Peggy Hill Group Realty Brokerage
Property Description
SPACIOUS FAMILY HOME SHOWCASING A COTTAGE-LIKE BACKYARD WITH IN-LAW POTENTIAL! This property is in a prime location with unbeatable access to Highway 400, public transit, schools, downtown amenities, and the stunning Barrie waterfront! This home boasts impeccable curb appeal, with thousands invested in extensive stonescaping and vibrant perennial gardens. With a separate entrance, the finished lower level provides excellent in-law potential. It includes a second kitchen, two bedrooms, and a newer 3-piece bathroom, creating a perfect space for extended family or guests. Outside, you'll find a cottage-like paradise with a gorgeous stone patio and deck that span the length of the house, offering plenty of space for entertaining. A custom-covered BBQ shed with hydro ensures grilling is enjoyed year-round. The 119-foot-deep lot is a private oasis filled with gardens and towering trees, providing unparalleled privacy. This impeccably maintained home features upgraded light fixtures and gleaming hardwood and tile floors throughout. Discover a sun-drenched living room that flows seamlessly into the formal dining area, perfect for hosting gatherings. The eat-in kitchen features solid oak cabinets, stainless steel appliances, and a breathtaking backyard view. Enjoy year-round comfort in the 4-season sunroom with a cozy built-in electric fireplace. The primary suite offers a tranquil retreat with ample closet space and an updated private 4-piece ensuite. Two additional bedrooms share an updated 4-piece bathroom. The main floor laundry, separate from the lower level, adds to the home's convenience. This #HomeToStay is ready for you to move in and start making memories!
Rooms
- TypeLevelDimensionsFlooring
- Breakfast RoomMain7' 4.9" x 11' 10.9"Other
- Dining roomMain10' 11.1" x 10' 11.8"Other
- KitchenMain11' 5" x 11' 10.9"Other
- Solarium/SunroomMain11' 10.9" x 10' 4.8"Other
- Living roomMain14' 11.9" x 11' 10.7"Other
- Primary bedroomMain10' 11.8" x 13' 8.9"Other
- BedroomMain16' 4" x 10' 4.8"Other
- BedroomMain12' 6" x 9' 10.8"Other
- KitchenBasement10' 8.6" x 10' 9.1"Other
- BedroomBasement15' 1.8" x 14' 6"Other
- Living roomBasement13' 10.9" x 11' 5"Other
- FoyerBasement7' 10" x 9' 6.1"Other
- BedroomBasement10' 4.8" x 10' 9.1"Other
Listing Agents
Request More Information
Request More Information
Location
274 Edgehill Drive, Barrie, Ontario, L4N 7W9 Canada
Around this property
Information about the area within a 5-minute walk of this property.
Request Neighbourhood Information
Learn more about the neighbourhood and amenities around this home
Request NowPayment Calculator
- $
- %$
- %
- Principal and Interest 0
- Property Taxes 0
- Strata / Condo Fees 0

