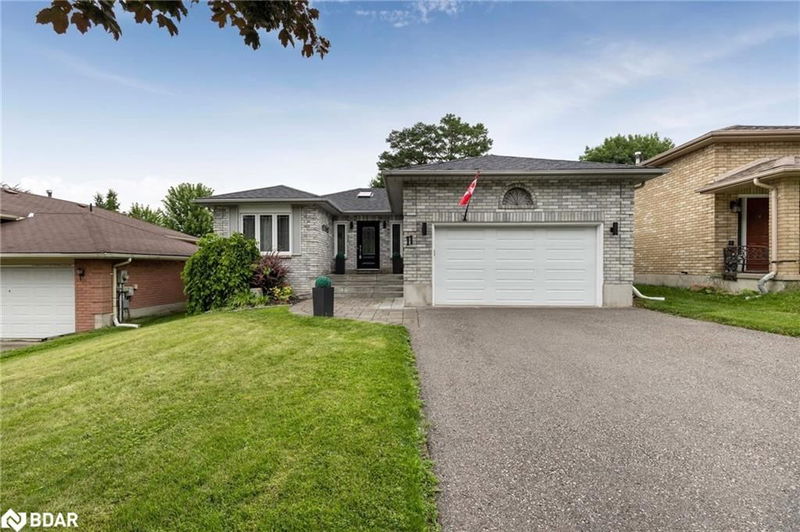Key Facts
- MLS® #: 40622266
- Property ID: SIRC2054341
- Property Type: Residential, Single Family Detached
- Living Space: 1,227 sq.ft.
- Lot Size: 6,339.94 sq.ft.
- Year Built: 1989
- Bedrooms: 3
- Bathrooms: 2
- Parking Spaces: 4
- Listed By:
- Keller Williams Experience Realty Brokerage
Property Description
Convenience meets style in this large, exquisite south-end Barrie bungalow, located just minutes from Highway 400 and local supermarkets, yet nestled within a meticulously maintained enclave of well-proportioned bungalows. As you approach the home, the impressive stone entranceway sets the tone for what awaits inside. The charming 1500 sqft main floor residence boasts a nearly new (June 2024) white kitchen with quartz counters, stainless appliances, and new floor tile. The main floor boasts a desirable open-plan layout featuring a spacious 27 ft living/dining room, perfect for family gatherings and dinner parties. The main floor also includes three generously sized bedrooms, with the principal bedroom offering an en-suite bathroom with shower, while the main bathroom has been recently updated with a tiled backsplash, fresh paint, and a new vanity. The basement welcomes you
with a delightful games room area featuring a recessed ceiling and a cozy nook currently used as an office space. The laundry area is conveniently located in an unfinished room, and just waiting for your imagination is a large unfinished rec room area (26ft x 22ft). The basement also contains a bathroom rough in. Accessed via the kitchen, the backyard is an entertainer's dream, featuring an impressive 30ft x 12ft deck, fully fenced yard, and plenty of grass and patio space for all those family gatherings.
Just sit back relax and enjoy those summer evenings.
Rooms
- TypeLevelDimensionsFlooring
- Primary bedroomMain10' 11.1" x 12' 11.9"Other
- Living / Dining RoomMain10' 7.1" x 24' 10.8"Other
- Kitchen With Eating AreaMain10' 2" x 18' 6.8"Other
- BedroomMain9' 3.8" x 10' 9.9"Other
- BathroomMain5' 8.8" x 7' 6.9"Other
- BedroomMain9' 6.9" x 12' 9.9"Other
- Home officeBasement6' 3.1" x 10' 4.8"Other
- PlayroomBasement21' 10.9" x 26' 6.8"Other
Listing Agents
Request More Information
Request More Information
Location
11 Mayfair Drive, Barrie, Ontario, L4N 6Y7 Canada
Around this property
Information about the area within a 5-minute walk of this property.
Request Neighbourhood Information
Learn more about the neighbourhood and amenities around this home
Request NowPayment Calculator
- $
- %$
- %
- Principal and Interest 0
- Property Taxes 0
- Strata / Condo Fees 0

