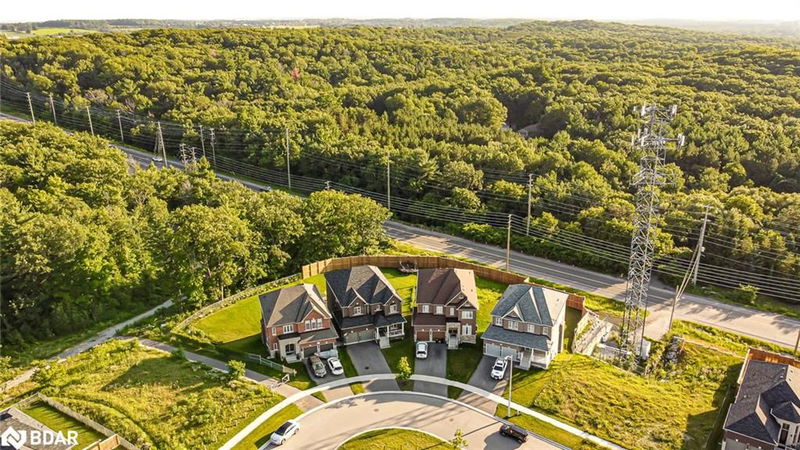Key Facts
- MLS® #: 40625046
- Property ID: SIRC2054294
- Property Type: Residential, Single Family Detached
- Living Space: 4,438.25 sq.ft.
- Bedrooms: 5+2
- Bathrooms: 4+1
- Parking Spaces: 6
- Listed By:
- Right At Home Realty Brokerage
Property Description
Welcome to 37 Muirfield, a stunning 7-bedroom (potential for 8) home on a sprawling pie-shaped lot, offering privacy and breathtaking views. This expansive 4,440 sq. ft. residence is perfect for large families, featuring a custom-designed layout with 9-foot ceilings and an open concept. The heart of the home is a chef’s dream kitchen, outfitted with high-end Jenn-Air and KitchenAid appliances, elegant stone countertops, and a new washer and dryer setup.
The main floor boasts hardwood and ceramic tiles, California shutters, and a large front entry foyer. An office/den can be converted into an additional bedroom with French doors. The fully finished basement shines with soundproof and fire-resistant features, a Napoleon gas fireplace, over 40 pot lights, and oversized windows offering stunning sunset views. The space includes a separate laundry area, a luxurious new bathroom, and potential for a future kitchenette.
Outside, enjoy a private, expansive backyard ideal for a pool or garden, with views of the protected Ardagh Bluffs forest. The property includes ample parking—six spaces in total—and is located in Barrie’s top school district with easy highway access. This home combines luxury, practicality, and an exceptional location, making it an ideal choice for those seeking a high-quality living experience. Schedule a viewing today to experience the remarkable lifestyle that 37 Muirfield offers.
Rooms
- TypeLevelDimensionsFlooring
- Family roomMain18' 2.1" x 16' 2"Other
- Dining roomMain18' 2.1" x 16' 2"Other
- Kitchen With Eating AreaMain20' 4.8" x 15' 3.8"Other
- DenMain8' 5.9" x 12' 4"Other
- Primary bedroom2nd floor10' 7.8" x 20' 4.8"Other
- Bedroom2nd floor10' 7.8" x 12' 4.8"Other
- Bedroom2nd floor10' 7.8" x 12' 4.8"Other
- Bedroom2nd floor10' 7.8" x 12' 4.8"Other
- Bedroom2nd floor10' 7.8" x 12' 4.8"Other
- Family roomBasement19' 5" x 18' 11.9"Other
- BedroomBasement20' 11.9" x 10' 11.8"Other
- BedroomBasement18' 1.4" x 14' 11"Other
- BathroomBasement16' 4.8" x 10' 7.8"Other
- Kitchen With Eating AreaBasement19' 5" x 12' 9.4"Other
Listing Agents
Request More Information
Request More Information
Location
37 Muirfield Drive Drive, Barrie, Ontario, L4N 5S4 Canada
Around this property
Information about the area within a 5-minute walk of this property.
Request Neighbourhood Information
Learn more about the neighbourhood and amenities around this home
Request NowPayment Calculator
- $
- %$
- %
- Principal and Interest 0
- Property Taxes 0
- Strata / Condo Fees 0

