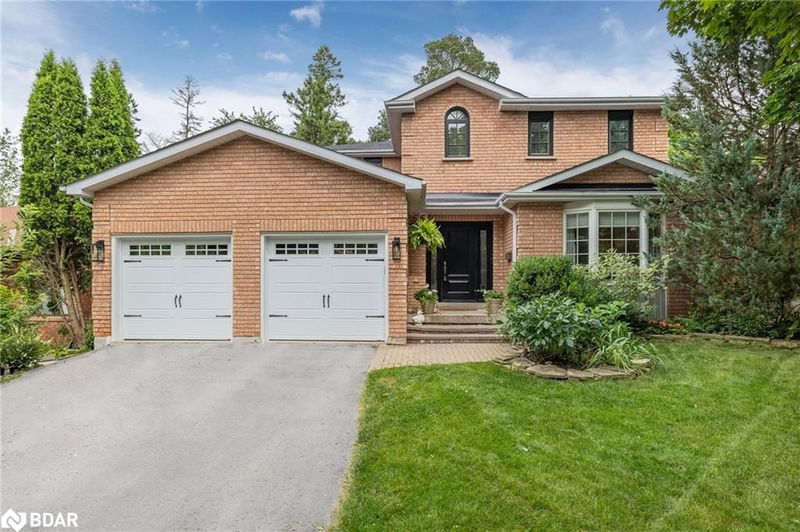Key Facts
- MLS® #: 40630504
- Property ID: SIRC2052381
- Property Type: Residential, Single Family Detached
- Living Space: 3,294 sq.ft.
- Year Built: 1990
- Bedrooms: 4
- Bathrooms: 2+2
- Parking Spaces: 6
- Listed By:
- Royal LePage First Contact Realty Brokerage
Property Description
This beautifully updated 5 bedroom, 4 bathroom home has 3294 square foot finished with a walkout to a private and quiet backyard, backing onto green space, no one behind just grass and trees. This family home boasts a stunning renovated kitchen that overlooks the backyard, hickory wide plank wood floors, and stylishly updated upper bathrooms. The primary bedroom is tastefully designed with an ensuite and walk in closet. The main floor has a wonderful dining room that is open to the living room. The family room off the kitchen has a wood fireplace to keep you cozy on those chillier nights. There is a mudroom with laundry and a sink that provides inside entry from the spacious two car garage. The lower level has natural light with its walkout and large windows. It has a bedroom currently used as an office, a powder room, and a comfy sitting area, and has inlaw apartment potential with the walkout door and windows. The backyard is a quiet spot to hang out, it has a sprinkler system and a newer back deck with a glass railing. The house has new shingles and A/C (2024), updated front windows and sliding door. Irwin Drive is a fantastic tree lined street with lovely neighbours and Irwin Park just down the road from the house. This is a sought after home on Irwin Drive, come see it for yourself!
Rooms
- TypeLevelDimensionsFlooring
- FoyerMain8' 2.8" x 10' 4"Other
- Family roomMain11' 8.1" x 15' 1.8"Other
- BathroomMain4' 9" x 5' 8.1"Other
- Mud RoomMain7' 8.1" x 11' 8.1"Other
- Dining roomMain11' 3.8" x 11' 8.9"Other
- Bathroom2nd floor7' 3" x 8' 2.8"Other
- Kitchen With Eating AreaMain11' 8.1" x 21' 7"Other
- Living roomMain11' 3.8" x 16' 1.2"Other
- Primary bedroom2nd floor10' 9.9" x 25' 3.1"Other
- Bedroom2nd floor11' 3.8" x 12' 9.4"Other
- StorageLower11' 3.8" x 22' 11.9"Other
- BathroomLower4' 3.9" x 5' 8.1"Other
- Family roomLower20' 11.9" x 21' 9.8"Other
- Bedroom2nd floor10' 9.1" x 11' 5"Other
- FoyerLower8' 8.5" x 10' 7.9"Other
- Bedroom2nd floor10' 5.9" x 11' 6.1"Other
- Home officeLower10' 11.1" x 14' 11.9"Other
Listing Agents
Request More Information
Request More Information
Location
38 Irwin Drive, Barrie, Ontario, L4N 7A6 Canada
Around this property
Information about the area within a 5-minute walk of this property.
Request Neighbourhood Information
Learn more about the neighbourhood and amenities around this home
Request NowPayment Calculator
- $
- %$
- %
- Principal and Interest 0
- Property Taxes 0
- Strata / Condo Fees 0

