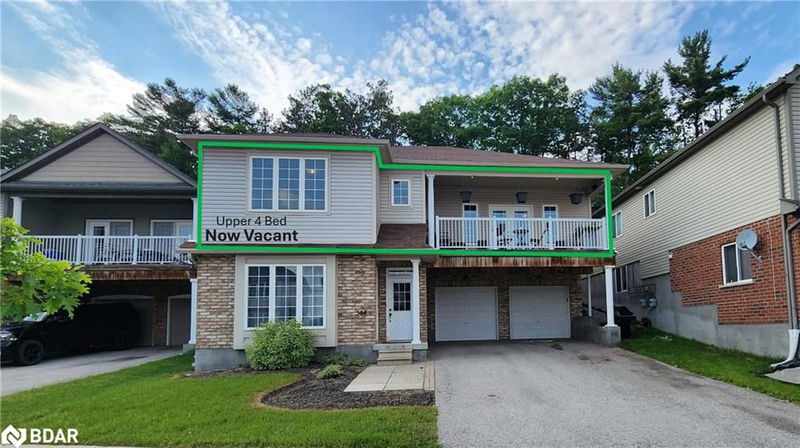Key Facts
- MLS® #: 40633122
- Property ID: SIRC2051989
- Property Type: Residential, Single Family Detached
- Living Space: 2,895 sq.ft.
- Lot Size: 9,988 sq.ft.
- Year Built: 2007
- Bedrooms: 7
- Bathrooms: 3
- Parking Spaces: 6
- Listed By:
- Century 21 B.J. Roth Realty Ltd. Brokerage
Property Description
Duplex investment opportunity in Barrie's west side, offering easy access to Highway 400 and public transit. The property features two self-contained units, each with separate gas and electrical meters. Upper 4 bedroom apartment is vacant and offers an expansive floor plan with an open-concept kitchen and living area with dual walkouts to outdoor areas. Out front, walkout to a private covered balcony and out back, walk-out to a nicely kept backyard. The main floor apartment boasts a spacious and bright three bedroom floor plan with in-suite laundry, and independent heating control. Both apartments benefit from private exclusive garage spaces. Main floor tenants would like to stay, upper unit is vacant. Financial details are available upon request.
Rooms
- TypeLevelDimensionsFlooring
- Primary bedroomMain39' 7.9" x 59' 6.6"Other
- KitchenMain39' 8.3" x 85' 3.6"Other
- BedroomMain32' 10.4" x 33' 1.2"Other
- Living roomMain32' 9.7" x 65' 9.3"Other
- BathroomMain32' 10.4" x 36' 4.6"Other
- BedroomMain32' 10.4" x 36' 3"Other
- Dining roomMain42' 7.8" x 46' 2.3"Other
- Primary bedroom2nd floor32' 9.7" x 32' 11.2"Other
- Kitchen2nd floor32' 9.7" x 39' 4.4"Other
- Laundry roomMain29' 8.2" x 65' 7.4"Other
- UtilityMain32' 10.4" x 39' 4.4"Other
- Bedroom2nd floor10' 7.8" x 11' 8.9"Other
- Bedroom2nd floor11' 1.8" x 10' 8.6"Other
- Bedroom2nd floor10' 8.6" x 12' 8.8"Other
- Family room2nd floor12' 11.1" x 17' 7"Other
- Laundry room2nd floor5' 8.8" x 2' 11.8"Other
- Utility2nd floor6' 11.8" x 3' 2.1"Other
- Porch (enclosed)2nd floor6' 5.9" x 20' 6"Other
Listing Agents
Request More Information
Request More Information
Location
344 Edgehill Drive, Barrie, Ontario, L4N 9X4 Canada
Around this property
Information about the area within a 5-minute walk of this property.
Request Neighbourhood Information
Learn more about the neighbourhood and amenities around this home
Request NowPayment Calculator
- $
- %$
- %
- Principal and Interest 0
- Property Taxes 0
- Strata / Condo Fees 0

