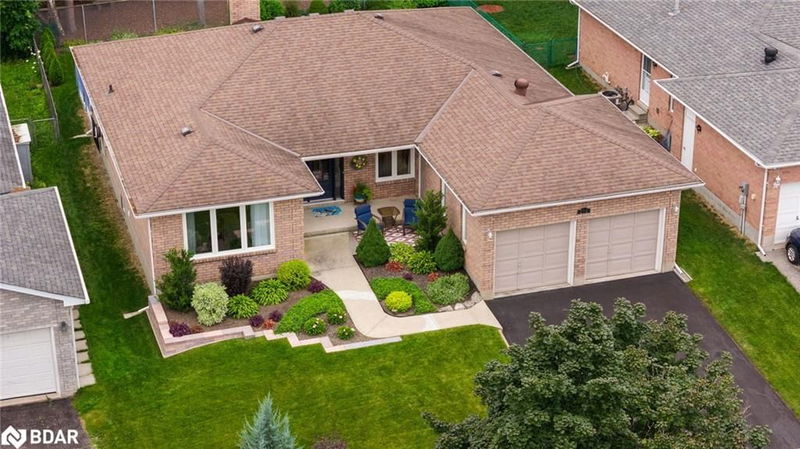Key Facts
- MLS® #: 40631893
- Property ID: SIRC2051952
- Property Type: Residential, Single Family Detached
- Living Space: 3,146.63 sq.ft.
- Year Built: 1987
- Bedrooms: 3+1
- Bathrooms: 3
- Parking Spaces: 6
- Listed By:
- Royal LePage First Contact Realty Brokerage
Property Description
Welcome to this pristine, beautifully renovated bungalow, where every detail has been meticulously updated for modern comfort and style. The home boasts a spacious 1,815 sq. ft. main floor, plus an additional 1,331 sq. ft. on the lower level, with the option to finish an extra 483 sq. ft., offering ample space to suit all your needs. The main floor features three bedrooms, including a primary suite with an ensuite, a bright living room, a dining room, and a cozy family room with a fireplace. At the heart of the home is a new sleek, designer kitchen, featuring quartz countertops, elegant cabinetry, and top-of-the-line stainless steel appliances. A convenient main-floor laundry room adds to the ease of daily living. The lower level is just as impressive, with sizeable windows, a spacious rec room, an office or games room, a potential fourth bedroom with a 3-piece bath, and two additional areas that can be customized for even more living space. Among the recent improvements are gorgeous, brand-new windows throughout the home, front doors, an 8 ft. sliding door, fresh paint inside and out, new carpet on the stairs and new flooring. The bathrooms have been upgraded with new vanities, plumbing fixtures, medicine cabinets, and toilets. The laundry room has been renovated, and professionally landscaped and resodded the entire front and back yard,a new retaining wall and improved drainage. Set on a mature and expansive 59 x 115 ft. lot, the property features a fully fenced, beautifully landscaped backyard, perfect for outdoor enjoyment with a gas hook-up for your BBQ. The double-car garage and deep driveway provide ample parking for up to four vehicles. Located in a prime area, this bungalow is close to schools, parks, shopping, and trails, with easy highway access for commuters. This move-in-ready home offers the pinnacle of modern living.
Rooms
- TypeLevelDimensionsFlooring
- Living roomMain12' 11.1" x 13' 1.8"Other
- Family roomMain13' 10.8" x 14' 11.1"Other
- Dining roomMain12' 11.1" x 12' 11.1"Other
- FoyerMain8' 6.3" x 17' 7.8"Other
- Primary bedroomMain13' 1.8" x 14' 11.1"Other
- BedroomMain10' 7.8" x 11' 8.1"Other
- BedroomMain10' 11.1" x 8' 11.8"Other
- Laundry roomMain7' 4.9" x 5' 10.8"Other
- Recreation RoomLower24' 10.8" x 12' 7.9"Other
- BedroomLower23' 3.9" x 10' 11.1"Other
- StorageLower19' 5" x 12' 11.9"Other
- StorageLower12' 7.1" x 18' 9.9"Other
- Home officeLower12' 4.8" x 11' 10.9"Other
Listing Agents
Request More Information
Request More Information
Location
210 Anne Street N, Barrie, Ontario, L4N 2C2 Canada
Around this property
Information about the area within a 5-minute walk of this property.
Request Neighbourhood Information
Learn more about the neighbourhood and amenities around this home
Request NowPayment Calculator
- $
- %$
- %
- Principal and Interest 0
- Property Taxes 0
- Strata / Condo Fees 0

