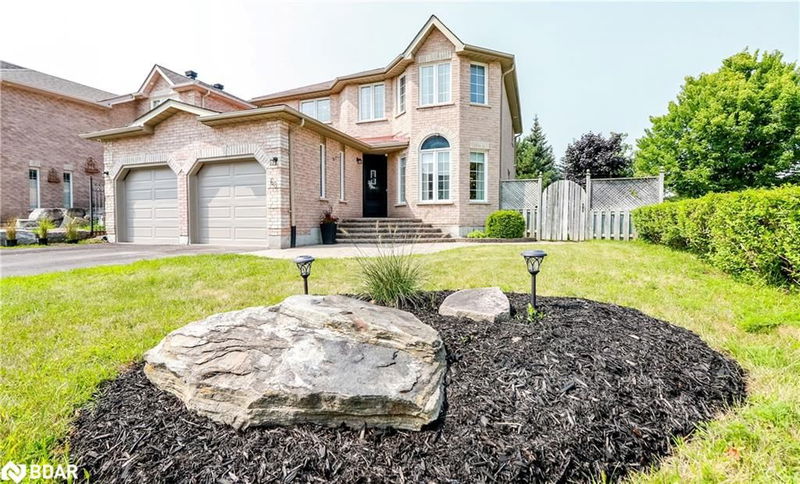Key Facts
- MLS® #: 40638301
- Property ID: SIRC2050037
- Property Type: Residential, Single Family Detached
- Living Space: 3,125 sq.ft.
- Bedrooms: 3
- Bathrooms: 2+2
- Parking Spaces: 4
- Listed By:
- Right At Home Realty Brokerage
Property Description
Welcome Home! Beautiful Fully Finished All Brick 2 Storey Home In The Ardagh Bluffs Will Not Disappoint. With More Than 3100 Sq Ft Of Finished Living Area For Your Family. 3 Large Bedrooms, Primary With Updated 5 Pc Ensuite. Main Bath Features A Walk In Linen Closet. Hardwood Bamboo Floors On The Upper Floor. Main Floor Family Room With Gas Fireplace, Large Updated Eat-in Kitchen With Granite & Pantry, 5 Burner Gas Stove. Convenient Main Floor Laundry With Inside Entry From The Garage & A Updated 2 Piece Powder Room. The Lower Level Offers Endless Options With The Wide Open Floor Plan, Decorative Niches, Pot Lights, Office Area And A 2 Pc Bath With A Rough In For A Shower. This Home Has Been Updated Throughout Including Luxury Vinyl Plank Flooring (2024), Fireplace (2024), Garage Doors (2024), A/c (2024), Washer (2024) Kitchen Doors (soft Close) & New Drawers. Furnace & Shingles Have Been Replaced Approx 10 Yrs. This Large South Facing Corner Lot Is Perfect For A Pool Or Could Easily Allow A Seperate Entry To The Lower Level For A Future In-law Suite. Enjoy Miles Of Walking Trails, Walking Distance To Restaurants, Parks & 2 Elementary Schools & High School.
Rooms
- TypeLevelDimensionsFlooring
- Living roomMain10' 2" x 12' 11.9"Other
- Kitchen With Eating AreaMain10' 5.9" x 18' 11.9"Other
- Dining roomMain10' 2" x 11' 8.1"Other
- Family roomMain9' 8.9" x 18' 9.1"Other
- Laundry roomMain6' 7.9" x 7' 8.9"Other
- Bedroom2nd floor11' 8.9" x 11' 8.9"Other
- Bedroom2nd floor9' 4.9" x 14' 9.1"Other
- Primary bedroom2nd floor14' 4.8" x 17' 11.1"Other
- BathroomMain4' 3.1" x 5' 4.1"Other
- Recreation RoomBasement8' 11.8" x 22' 8.8"Other
- Bathroom2nd floor9' 8.9" x 12' 2.8"Other
- Home officeBasement7' 10.3" x 10' 7.8"Other
- BathroomBasement6' 11.8" x 10' 7.8"Other
- Recreation RoomBasement8' 11.8" x 18' 1.4"Other
Listing Agents
Request More Information
Request More Information
Location
68 Stoneybrook Crescent, Barrie, Ontario, L4N 0A6 Canada
Around this property
Information about the area within a 5-minute walk of this property.
Request Neighbourhood Information
Learn more about the neighbourhood and amenities around this home
Request NowPayment Calculator
- $
- %$
- %
- Principal and Interest 0
- Property Taxes 0
- Strata / Condo Fees 0

