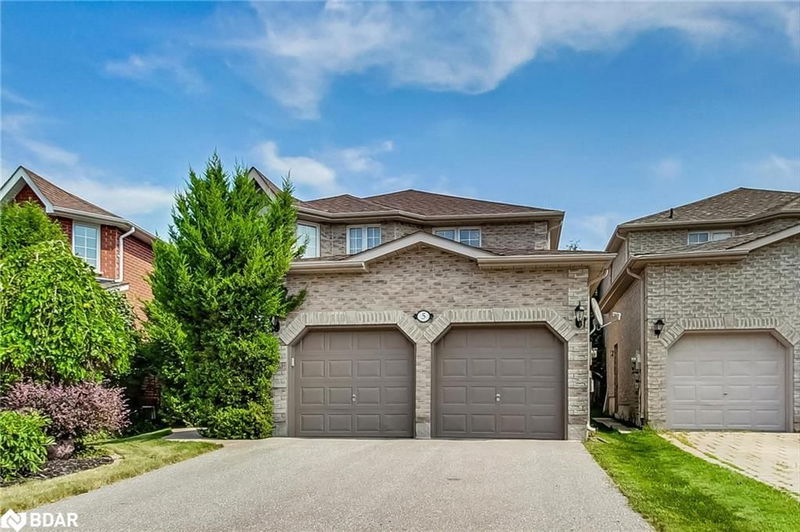Key Facts
- MLS® #: 40635781
- Property ID: SIRC2049690
- Property Type: Residential, Single Family Detached
- Living Space: 2,157 sq.ft.
- Bedrooms: 4
- Bathrooms: 2+1
- Parking Spaces: 6
- Listed By:
- HouseSigma Inc. Brokerage
Property Description
Location, Location, Location! Discover this beautifully maintained 2-story home featuring 4 bedrooms and 3 bathrooms NO popcorn ceilings! It offers a spacious 2-car garage, a long driveway for up to 4 cars, a good-sized backyard ideal for outdoor activities and relaxation. Stamped concrete walkway and patio. Inside, enjoy elegant hardwood flooring on the main floor, including the living, dining, and family rooms with a cozy gas fireplace, and a lovely kitchen with stainless steel appliances. The second-floor master bedroom, also with hardwood flooring, includes a walk-in closet and a large ensuite. Additionally, there are 3 more well-sized bedrooms and another 4-piece bathroom. The sun-filled layout enhances the inviting atmosphere of the home. Partially finished basement with rough in for 3 piece bathroom. Nestled in a serene, Quiet crescent, family-friendly neighborhood, it offers easy access to kilometers of picturesque walking and hiking trails(Ardagh Bluffs), making it a perfect retreat for nature lovers and those seeking peaceful living while benefiting from proximity to top-rated schools, shopping, dining, HWY 400 and a community center. Plus, the town’s public transit system is just around the corner!
Rooms
- TypeLevelDimensionsFlooring
- KitchenMain10' 5.9" x 9' 10.5"Other
- Breakfast RoomMain12' 2" x 9' 4.9"Other
- Dining roomMain10' 4" x 10' 7.8"Other
- Living roomMain14' 4" x 10' 7.8"Other
- Primary bedroom2nd floor14' 9.1" x 16' 9.1"Other
- Family roomMain18' 11.9" x 9' 10.1"Other
- Bedroom2nd floor9' 1.8" x 11' 8.9"Other
- Bedroom2nd floor12' 9.4" x 9' 6.9"Other
- Bedroom2nd floor12' 2.8" x 9' 6.1"Other
Listing Agents
Request More Information
Request More Information
Location
5 Kelsey Crescent, Barrie, Ontario, L4N 0J7 Canada
Around this property
Information about the area within a 5-minute walk of this property.
Request Neighbourhood Information
Learn more about the neighbourhood and amenities around this home
Request NowPayment Calculator
- $
- %$
- %
- Principal and Interest 0
- Property Taxes 0
- Strata / Condo Fees 0

