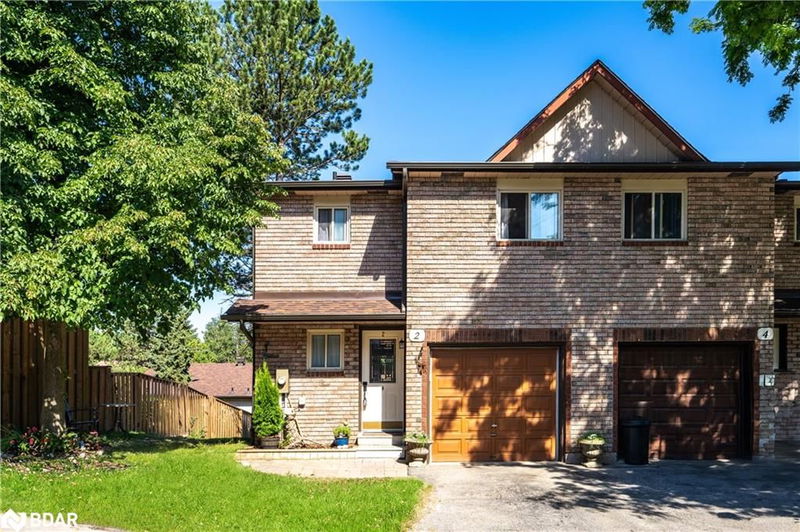Key Facts
- MLS® #: 40637988
- Property ID: SIRC2049603
- Property Type: Residential, Condo
- Living Space: 1,942 sq.ft.
- Year Built: 1989
- Bedrooms: 3+1
- Bathrooms: 2+1
- Parking Spaces: 2
- Listed By:
- RE/MAX Realtron Realty Inc. Brokerage
Property Description
This 3+1 bedroom, 2.5 bathroom, end unit, features a fully finished brand new one-bedroom basement apartment with walk out, modern laminate flooring, a new kitchen with a stove, fridge, washer and dryer, and a gas fireplace for cozy heating. The main and second floors have been freshly painted and boast newer laminate flooring and new carpeting on the stairs. The brand new kitchen offers ceramic tiles and a stylish subway tile backsplash, providing ample cabinet space for all your culinary needs. Enjoy the warmth of a gas fireplace in the living area and the convenience of inside entry to the garage. Upstairs, the second floor continues with the elegant laminate flooring throughout, including the spacious master bedroom. The main bathroom is equipped with a sleek LG washer and dryer combo single unit. As part of the Timberwalk community, you'll have access to fantastic amenities such as 54 acres of treed living, a workout room, outdoor pool, sauna, and tennis courts. This home is move-in ready with all-new paint and updated doors. Don't miss out on this fantastic opportunity to own a turnkey home in a great location! Built-in Microwave, Dishwasher, 2 Dryers, Garage door opener, Hot water tank owned, 2 Refrigerators, 2 Stoves , 2 Washer, Window Coverings.
Rooms
- TypeLevelDimensionsFlooring
- KitchenMain8' 7.9" x 8' 9.1"Other
- Dining roomMain8' 11.8" x 10' 7.1"Other
- Living roomMain10' 7.8" x 15' 3"Other
- Bedroom2nd floor9' 6.1" x 13' 10.8"Other
- Primary bedroom2nd floor9' 10.8" x 16' 4.8"Other
- Bedroom2nd floor10' 7.8" x 13' 10.8"Other
- BedroomBasement8' 5.9" x 14' 6"Other
- KitchenBasement8' 6.3" x 12' 9.4"Other
- Family roomBasement10' 4.8" x 17' 3"Other
Listing Agents
Request More Information
Request More Information
Location
2 Sawmill Road #36, Barrie, Ontario, L4N 6X3 Canada
Around this property
Information about the area within a 5-minute walk of this property.
Request Neighbourhood Information
Learn more about the neighbourhood and amenities around this home
Request NowPayment Calculator
- $
- %$
- %
- Principal and Interest 0
- Property Taxes 0
- Strata / Condo Fees 0

