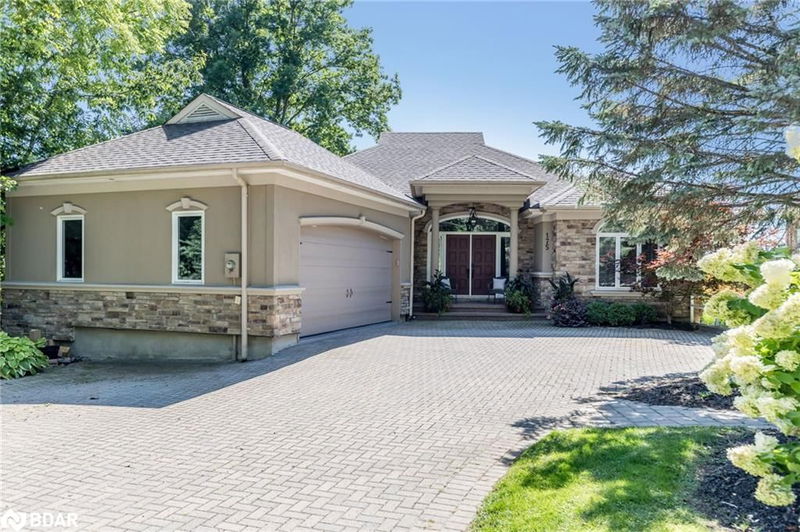Key Facts
- MLS® #: 40622064
- Property ID: SIRC2046428
- Property Type: Residential, Single Family Detached
- Living Space: 2,367 sq.ft.
- Bedrooms: 2+2
- Bathrooms: 3+1
- Parking Spaces: 6
- Listed By:
- Century 21 B.J. Roth Realty Ltd. Brokerage
Property Description
Start the car! This MUST-SEE bungalow boasts over 4600 square feet of luxury and offers breathtaking views of gleaming Lake Simcoe. Begin your day with a smile as you awake in the stunning master bedroom with shimmering water views. Force yourself out of bed and immerse yourself in the spa-like ensuite complete with skylight, glass walk in shower, walk in closets and additional closet space. The chef’s kitchen leads to the dining area as well as a walk out to the great outdoors. Cozy up in the beautiful great room in front of the 2-way fireplace connecting the living area. The upper level houses a second bed and 3 pc bath with pocket doors for privacy for your guests or family . The 9++ foot ceilings in the walk out lower level make the space lovely and bright. This space has a rec room with fireplace, a games room and a coveted wet bar (with a dishwasher!). Overnight guests are not an issue with 2 bedrooms a powder room and a 3 pc bath. Just when you thought it couldn’t get any better …time to grab your towel and unwind in the 6-man/woman sauna. The lower level is complete with space for a separate office, home gym or play room. The custom garage features epoxy floors, custom wall storage and inside entry leading to the mudroom. Additional high-end finishes include African mahogany flooring, granite counter tops, custom moldings, trim and millwork.
Rooms
- TypeLevelDimensionsFlooring
- KitchenMain49' 3.7" x 56' 1.6"Other
- BedroomMain33' 2" x 39' 6.8"Other
- Family roomMain59' 1.8" x 65' 8.9"Other
- Recreation RoomBasement56' 1.2" x 115' 7"Other
- Primary bedroomMain39' 4.4" x 49' 6.8"Other
- Dining roomMain46' 1.5" x 39' 6.8"Other
- Living roomMain36' 2.2" x 52' 8.6"Other
- BedroomBasement36' 5" x 42' 10.5"Other
- Home officeBasement62' 5.2" x 75' 7.4"Other
- BedroomBasement36' 5.4" x 39' 4.8"Other
Listing Agents
Request More Information
Request More Information
Location
175 Shanty Bay Road, Barrie, Ontario, L4M 1E1 Canada
Around this property
Information about the area within a 5-minute walk of this property.
Request Neighbourhood Information
Learn more about the neighbourhood and amenities around this home
Request NowPayment Calculator
- $
- %$
- %
- Principal and Interest 0
- Property Taxes 0
- Strata / Condo Fees 0

