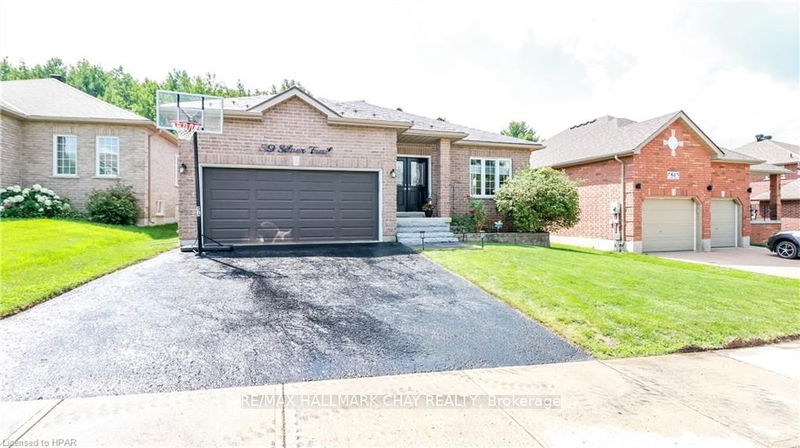Key Facts
- MLS® #: S9269425
- Property ID: SIRC2041792
- Property Type: Residential, Single Family Detached
- Lot Size: 8,101.44 sq.ft.
- Year Built: 16
- Bedrooms: 3+1
- Bathrooms: 3
- Additional Rooms: Den
- Parking Spaces: 6
- Listed By:
- RE/MAX HALLMARK CHAY REALTY
Property Description
Location, location, location. This beautiful all brick bungalow is located in the highly sought after Ardagh community of Barrie. Walking distance to schools, parks, Ardagh Bluff Recreational Trail plan and minutes from local commerce, restaurants, big box shopping district and the 400HWY makes this a super convenient location. This 4 bedroom, 3 bath home has plenty of room for the family and perfect for entertaining inside and out. The upper floor hosts 3 bedrooms, one a spacious master with private ensuite, a family room off the kitchen with gas fireplace, a separate living/dining room with a built-in electric fireplace, laundry and a full bath. The kitchen itself is complete with stainless steel appliances, corner walk-in pantry and breakfast bar. From the kitchen you step out to an amazing backyard crafted for fun, relaxation and entertainment......and best of all, backing onto treed ravine/green space. The deck, made of composite decking is 36 feet long and leads to a Hydropool self cleaning hot tub and the inground fiberglass one piece salt water pool. No liner maintenance for this one! Whether you want to relax in the tub or by the pool or entertain with your friends or family, this backyard will make you the envy of the neighborhood. The lower level is an oasis on its own. The theatre room with custom seating, projector and sound system is all included to take your movie nights to a whole new level. There is also a spacious 4th bedroom with its own ensuite, office or bonus room and plenty of storage. In 2017 a metal roof was installed, making this the last one you will have to worry about. A custom solar system was installed, at a cost of over 40k, which generates approximately $3000.00 annually for the home owner. This home has so many pluses, upgrades and features it has to be seen to be appreciated. This home is move in ready, freshly painted as well....don't wait, this is an amazing find and will not last long.
Rooms
- TypeLevelDimensionsFlooring
- Family roomMain8' 2.8" x 18' 2.8"Other
- KitchenMain8' 11.8" x 10' 4"Other
- Dining roomMain9' 2.2" x 15' 1.8"Other
- BathroomMain4' 11.8" x 10' 7.1"Other
- Primary bedroomMain12' 2.8" x 16' 4.8"Other
- BedroomMain11' 10.1" x 12' 9.4"Other
- BedroomMain10' 4" x 11' 10.1"Other
- BathroomMain4' 11" x 9' 6.9"Other
- Family roomBasement11' 10.1" x 25' 9.8"Other
- Home officeBasement11' 10.1" x 12' 7.1"Other
- BedroomBasement12' 9.4" x 13' 10.8"Other
- BathroomBasement5' 6.1" x 12' 11.9"Other
Listing Agents
Request More Information
Request More Information
Location
59 Silver Tr, Barrie, Ontario, L4N 3P2 Canada
Around this property
Information about the area within a 5-minute walk of this property.
Request Neighbourhood Information
Learn more about the neighbourhood and amenities around this home
Request NowPayment Calculator
- $
- %$
- %
- Principal and Interest 0
- Property Taxes 0
- Strata / Condo Fees 0

