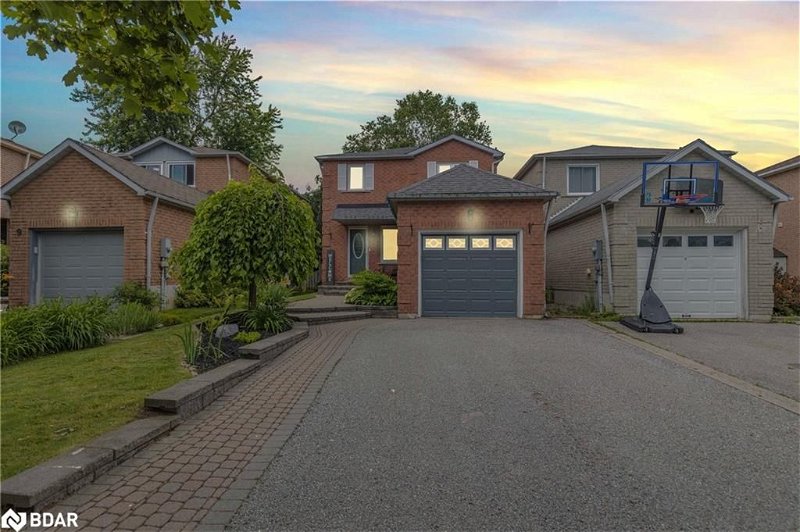Key Facts
- MLS® #: 40613117
- Property ID: SIRC1955423
- Property Type: Residential, House
- Living Space: 2,355 sq.ft.
- Year Built: 1990
- Bedrooms: 3+1
- Bathrooms: 3+1
- Parking Spaces: 3
- Listed By:
- Pine Tree Real Estate Brokerage Inc.
Property Description
Discover this beautiful, all-brick, upscale two-story home in a family-friendly neighbourhood in West Barrie. 4 bedrooms, 3.5 baths, with an attached 1-car garage. Bright and Spacious - perfect for families and commuters alike - only 40 minutes from the GTA.
Nestled close to walking trails, beaches, parks, GO station, downtown, ski hills, shopping centers, highways, city transit and all essential amenities. Steps away to many elementary schools and a bus stop away to secondary schools. The lush, well-maintained gardens enhance the inviting curb appeal, and the private-fully fenced and treed backyard offers a serene retreat or an excellent space for entertaining. The main floor is designed for family living, featuring a 2-piece bath, a cozy living room, an eat-in kitchen with a breakfast island, a separate dining room, and a sitting room with a wood-burning fireplace. The second floor boasts two large bedrooms with closets, a 4-piece bath, and a spacious primary bedroom with a 4-piece ensuite and a walk-in closet. The lower level includes the fourth bedroom, a 3-piece bath, a bright laundry room, and a large family/entertainment room. Recent upgrades throughout the home include: new stairway carpet, fresh paint, and modern pot lights, gas stove 2023, washing machine 2022, windows - 2016. Extras: Hookup For Gas BBQ, Central Air and Central Vacuum. Seize the opportunity to call this exceptional home yours!
Rooms
- TypeLevelDimensionsFlooring
- FoyerMain33' 1.6" x 39' 4.4"Other
- Living roomMain39' 4.4" x 49' 4.5"Other
- Dining roomMain29' 7.9" x 36' 1.8"Other
- SittingMain39' 5.6" x 49' 4.5"Other
- KitchenMain36' 2.2" x 32' 11.2"Other
- Primary bedroom2nd floor36' 2.2" x 36' 3"Other
- BathroomMain29' 9.8" x 42' 11.3"Other
- Family roomLower26' 3.3" x 42' 10.1"Other
- Bathroom2nd floor5' 6.9" x 7' 4.1"Other
- Bedroom2nd floor10' 7.8" x 14' 9.9"Other
- Bathroom2nd floor39' 4.4" x 42' 9.3"Other
- BedroomLower11' 10.1" x 13' 3.8"Other
- Bedroom2nd floor46' 1.5" x 59' 3.8"Other
- BathroomLower6' 11.8" x 7' 6.9"Other
- Laundry roomLower8' 5.9" x 13' 6.9"Other
Listing Agents
Request More Information
Request More Information
Location
7 Wallace Drive, Barrie, Ontario, L4N 7E2 Canada
Around this property
Information about the area within a 5-minute walk of this property.
Request Neighbourhood Information
Learn more about the neighbourhood and amenities around this home
Request NowPayment Calculator
- $
- %$
- %
- Principal and Interest 0
- Property Taxes 0
- Strata / Condo Fees 0
Apply for Mortgage Pre-Approval in 10 Minutes
Get Qualified in Minutes - Apply for your mortgage in minutes through our online application. Powered by Pinch. The process is simple, fast and secure.
Apply Now
