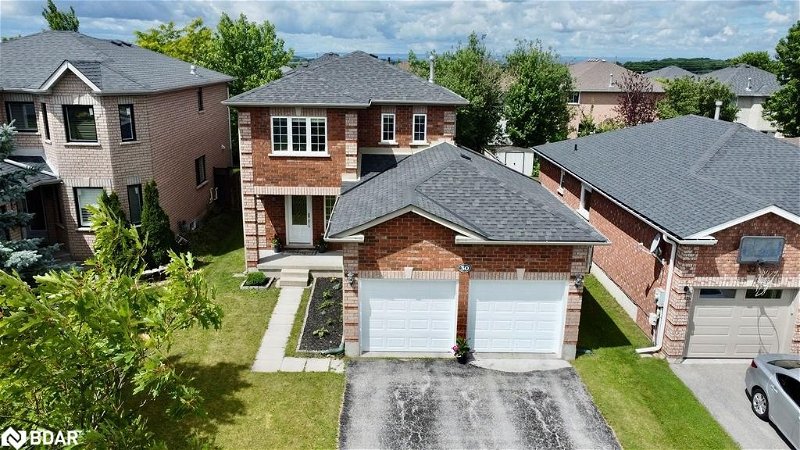Key Facts
- MLS® #: 40608623
- Property ID: SIRC1955413
- Property Type: Residential, House
- Living Space: 1,625 sq.ft.
- Year Built: 1998
- Bedrooms: 3
- Bathrooms: 2+1
- Parking Spaces: 4
- Listed By:
- Exit Realty True North Brokerage
Property Description
Welcome to 30 Red Oak Drive in the Family Friendly and sought after 'Holly' Neighbourhood. This all brick quality Morra Built home has 3 bedrooms, 2 full bathrooms and 1 powder room. Hardwood floors throughout the main level with tile floors in the kitchen & bathroom!. Generous living/dining room area and a family/bonus room with a gas fireplace off of the kitchen. You could even switch it up and make that area the dining room.......you choose how you use the abundant main floor living space. The large eat in kitchen with a walk out to the large back deck is perfectly placed to allow you to use the living/dining and sitting area however it suits your families needs! The large primary bedroom boasts a walk in closet with built in organizers and a generous primary en-suite that has a large soaking tub and separate shower. The partially finished basement creates lots of additional space, just waiting for your finishing touches. Rough in for a 3 piece bathroom in the basement is in place. Central vac is roughed in. The lower level is partially finished just waiting for your finishing touches. The back yard is fully fenced with a gate and is beautifully landscaped with perennial gardens, mature trees and a large 2 tier deck that was just stained. 4 raised garden boxes for the gardening enthusiast are included but can be removed if you do not want them. A shed and lovely grass areas complete this backyard perfect for entertaining, relaxing or family fun! New Garage Doors installed in 2018, New roof shingles 2019. True double car garage with a side door that comes out to the covered front porch. Inside the garage are several storage mezzanines and a built in work table that folds up for easily parking 2 vehicles in the garage. Schools, shopping and more all close by.
Rooms
- TypeLevelDimensionsFlooring
- Dining roomMain23' 3.5" x 45' 11.1"Other
- KitchenMain42' 8.5" x 59' 4.9"Other
- Family roomMain32' 11.6" x 39' 8.7"Other
- Living roomMain10' 7.8" x 9' 8.1"Other
- BathroomMain39' 7.1" x 49' 6.4"Other
- Primary bedroom2nd floor12' 7.9" x 12' 11.9"Other
- Bathroom2nd floor32' 11.2" x 33' 4.5"Other
- Bedroom2nd floor32' 10.4" x 36' 2.2"Other
- Bedroom2nd floor10' 7.9" x 10' 4"Other
Listing Agents
Request More Information
Request More Information
Location
30 Red Oak Drive, Barrie, Ontario, L4N 9M3 Canada
Around this property
Information about the area within a 5-minute walk of this property.
Request Neighbourhood Information
Learn more about the neighbourhood and amenities around this home
Request NowPayment Calculator
- $
- %$
- %
- Principal and Interest 0
- Property Taxes 0
- Strata / Condo Fees 0
Apply for Mortgage Pre-Approval in 10 Minutes
Get Qualified in Minutes - Apply for your mortgage in minutes through our online application. Powered by Pinch. The process is simple, fast and secure.
Apply Now
