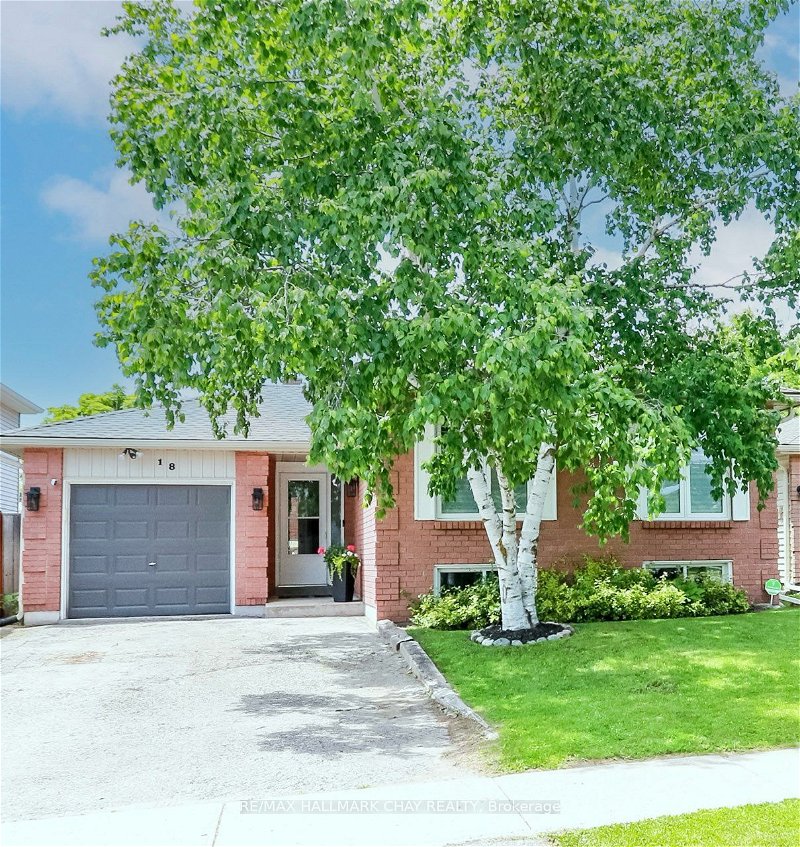Key Facts
- MLS® #: S8437698
- Property ID: SIRC1955275
- Property Type: Residential, House
- Lot Size: 4,721.63 sq.ft.
- Year Built: 31
- Bedrooms: 3
- Bathrooms: 2
- Additional Rooms: Den
- Parking Spaces: 3
- Listed By:
- RE/MAX HALLMARK CHAY REALTY
Property Description
Welcome to 18 Ford Street, Barrie. Pride of Ownership, Super Clean and Move-in Ready best describe this awesome raised bungalow. Conveniently located you have schools, parks, shopping, retail malls, restaurants, commerce centers and the 400 Hwy ....everything at your fingertips. As you enter the home you are welcomed into a spacious foyer open to the upper level. This main level boasts a large family room open to the dining room and a kitchen recently furnished with new Whirlpool stainless steel appliances (2021). Three bedrooms, including a large master, and a four piece bath finish this space. Upgraded lighting, California shutters, hardwood and wainscotting are just some of the upgrades on the main. Back to the foyer and down to the recently renovated lower level you find a second family room and recreation room complete with a custom bar. Another 3 piece bath, laundry room and plenty of storage compliment this floor. The back yard has a beautiful custom patio (2022), custom garden shed, landscaping, raised garden beds, completely fenced and best of all no homes behind! All this with amazing neighbours! All windows replaced in 2011 with lifetime transferrable warranty,; shingles, eaves and downspouts 2017 with warranties; lower level flooring replaced with luxury vinyl and new baseboard trim 2022; new paint 2022 and 2024; basement pot lights (24) in 2024; lower level basement bath reno 2023. Don't wait, this gem will not last long. Book your personal tour before it's too late.
Rooms
- TypeLevelDimensionsFlooring
- KitchenMain8' 6.3" x 14' 7.9"Other
- Dining roomMain8' 3.9" x 8' 9.9"Other
- Living roomMain10' 11.1" x 16' 1.2"Other
- Primary bedroomMain9' 8.1" x 14' 2.8"Other
- BedroomMain9' 3.8" x 11' 8.1"Other
- BedroomMain8' 6.3" x 10' 7.8"Other
- BathroomMain8' 6.3" x 8' 6.3"Other
- Family roomLower11' 8.1" x 14' 11.1"Other
- Recreation RoomLower15' 8.1" x 18' 11.1"Other
- BathroomLower6' 11.8" x 6' 11.8"Other
- Laundry roomLower6' 4.7" x 6' 4.7"Other
Listing Agents
Request More Information
Request More Information
Location
18 Ford St, Barrie, Ontario, L4N 5X2 Canada
Around this property
Information about the area within a 5-minute walk of this property.
Request Neighbourhood Information
Learn more about the neighbourhood and amenities around this home
Request NowPayment Calculator
- $
- %$
- %
- Principal and Interest 0
- Property Taxes 0
- Strata / Condo Fees 0
Apply for Mortgage Pre-Approval in 10 Minutes
Get Qualified in Minutes - Apply for your mortgage in minutes through our online application. Powered by Pinch. The process is simple, fast and secure.
Apply Now
