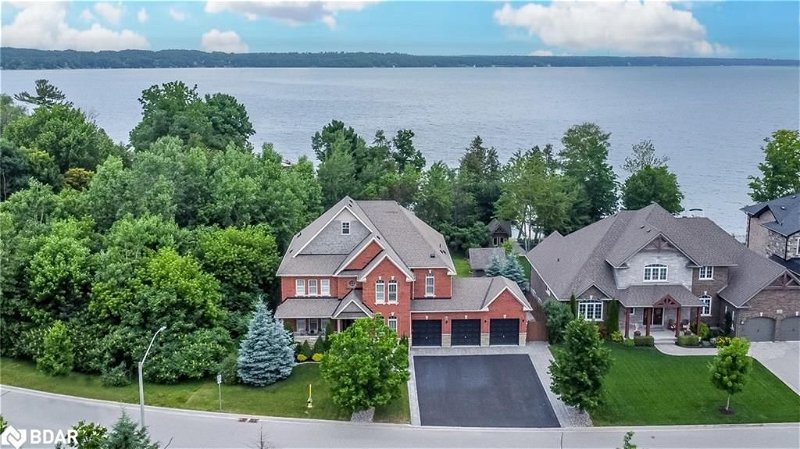Key Facts
- MLS® #: 40611094
- Property ID: SIRC1952164
- Property Type: Residential, House
- Living Space: 5,932 sq.ft.
- Lot Size: 1.01 ac
- Year Built: 2012
- Bedrooms: 4+1
- Bathrooms: 4+2
- Parking Spaces: 9
- Listed By:
- Re/Max Hallmark Peggy Hill Group Realty Brokerage
Property Description
OPULENT WATERFRONT HOME OFFERING 83’ OF FRONTAGE ON BEAUTIFUL LAKE SIMCOE! Located in the exclusive Tollendal neighbourhood, this elegant 2012-built property features 83 feet of lake frontage, an acre lot, and no direct neighbour on one side for added privacy. The exterior boasts beautiful landscaping, a triple-car garage, a covered front porch, and soffit lighting for evening ambiance. The backyard is a private lakeside retreat with a spacious composite deck for entertaining, a lower patio, gardens, and a flagstone walkway leading to the lake. The waterfront area includes a pavilion with water hookup, a storage building with hydro, and a steel dock for your boat. The home features high-end finishes, including hardwood floors, crown moulding, and custom California shutters. The main floor includes an office, a 2-piece bathroom, a cozy family room with a gas fireplace, a professional eat-in kitchen with granite countertops, a large island, and built-in stainless steel appliances. Sliding doors open to the covered deck with ceiling fans and thoughtful sunshades. Upstairs, the primary wing offers dual walk-in closets, stunning water views, and a spa-like 5-piece ensuite bathroom. Four additional bedrooms and two Jack-and-Jill bathrooms complete the spacious upper level. The finished basement provides an additional 1,700 square feet of living space, including a rec room with an electric fireplace, a sixth bedroom with a private ensuite, and a versatile bonus room, an ideal setup for older kids, extended family or in-law potential. Experience the beauty of waterfront living in this exceptional Lake Simcoe #HomeToStay.
Rooms
- TypeLevelDimensionsFlooring
- FoyerMain7' 10.3" x 6' 5.9"Other
- KitchenMain15' 5" x 15' 5.8"Other
- Breakfast RoomMain15' 3.8" x 10' 5.9"Other
- Dining roomMain12' 9.9" x 14' 11.1"Other
- Living roomMain13' 10.1" x 14' 11.1"Other
- Family roomMain18' 1.4" x 18' 6.8"Other
- Home officeMain11' 6.1" x 11' 10.7"Other
- Laundry roomMain8' 7.9" x 13' 8.9"Other
- Primary bedroom2nd floor13' 3.8" x 22' 6.8"Other
- Bedroom2nd floor11' 6.1" x 15' 1.8"Other
- Bedroom2nd floor13' 5" x 15' 1.8"Other
- Bedroom2nd floor11' 6.1" x 15' 1.8"Other
- Bedroom2nd floor12' 9.4" x 16' 8"Other
- Bedroom2nd floor17' 5" x 16' 1.2"Other
- Recreation RoomBasement22' 10" x 19' 3.1"Other
- Cellar / Cold roomBasement6' 11" x 21' 9"Other
- BedroomBasement12' 7.1" x 16' 1.2"Other
- Bonus RoomBasement15' 5.8" x 24' 2.1"Other
- StorageBasement10' 11.1" x 11' 3"Other
- UtilityBasement7' 1.8" x 8' 9.9"Other
Listing Agents
Request More Information
Request More Information
Location
31 Plunkett Court, Barrie, Ontario, L4N 6M3 Canada
Around this property
Information about the area within a 5-minute walk of this property.
Request Neighbourhood Information
Learn more about the neighbourhood and amenities around this home
Request NowPayment Calculator
- $
- %$
- %
- Principal and Interest 0
- Property Taxes 0
- Strata / Condo Fees 0
Apply for Mortgage Pre-Approval in 10 Minutes
Get Qualified in Minutes - Apply for your mortgage in minutes through our online application. Powered by Pinch. The process is simple, fast and secure.
Apply Now
