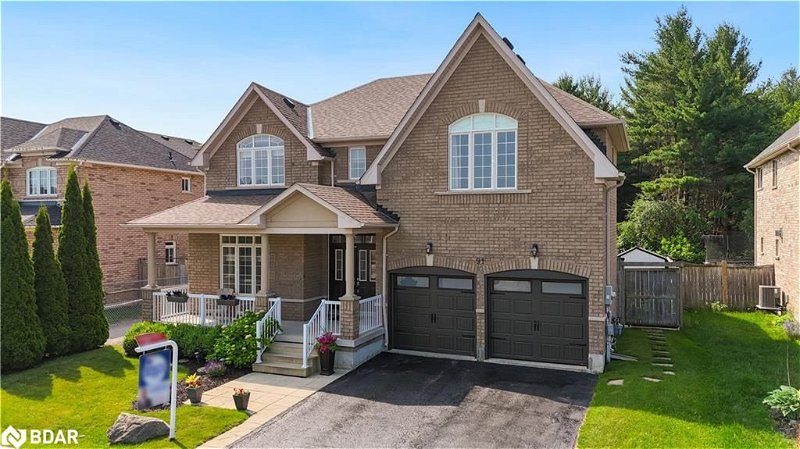Key Facts
- MLS® #: 40611091
- Property ID: SIRC1949181
- Property Type: Residential, House
- Living Space: 2,720 sq.ft.
- Bedrooms: 4
- Bathrooms: 3+1
- Parking Spaces: 6
- Listed By:
- RE/MAX Hallmark Chay Realty Brokerage
Property Description
Immaculate Family Home On A Premium 54x151 Ft Lot, Backing On To EP In Desirable Innis Shore! Tons Of Upgrades Shown Throughout With No Detail Spared. Fully Renovated Main Floor With New Baseboards & Modern White Pine Flooring. Open Concept Kitchen Includes Separate Coffee Bar, Centre Island, Backsplash, & Stainless Steel Appliances. Bright & Open Breakfast Area W. Walk-Out To Private Yard. Spacious Living Room Features New Fireplace, Beautiful White Oak Mantel & Shiplap Accent Wall Feature. Formal Dining Room Perfect For Entertaining. Upstairs, French Door Entry To Primary Bedroom, Double Closets, 1 Walk-In! Stunning Upgraded 5 Piece Ensuite, Soaker Tub, Glass Walk-In Shower, & His & Hers Sinks! 3 Additional Large Bedrooms Each With 4 Piece Ensuites. Bonus Office Is Perfect For Working From Home! Fully Fenced Backyard Oasis, Secluded & Tree'd With A Garden Shed, & 2 Tiered Deck. Prime Location Close To Top Schools, Parks, Shopping, Barrie's Waterfront, & Hwy 400! Main Floor Laundry With Extra Cabinets, Laundry Sink, & Separate Side Entrance. Basement Awaiting Your Personal Touch. New Light Fixtures Installed Throughout. Brand New Garage Doors. New Roof 2021. Lush Front & Backyard Gardens.
Rooms
- TypeLevelDimensionsFlooring
- Dining roomMain19' 5.8" x 12' 4"Other
- KitchenMain14' 4.8" x 9' 6.1"Other
- Living roomMain11' 10.7" x 15' 5.8"Other
- Breakfast RoomMain11' 10.7" x 9' 3"Other
- Bedroom2nd floor14' 8.9" x 13' 10.8"Other
- Laundry roomMain6' 7.1" x 9' 8.9"Other
- Bedroom2nd floor14' 7.9" x 12' 8.8"Other
- Bedroom2nd floor11' 10.7" x 20' 9.4"Other
- Home office2nd floor6' 8.3" x 8' 8.5"Other
- Bedroom2nd floor11' 8.9" x 14' 2"Other
Listing Agents
Request More Information
Request More Information
Location
91 Empire Drive, Barrie, Ontario, L4M 0A9 Canada
Around this property
Information about the area within a 5-minute walk of this property.
Request Neighbourhood Information
Learn more about the neighbourhood and amenities around this home
Request NowPayment Calculator
- $
- %$
- %
- Principal and Interest 0
- Property Taxes 0
- Strata / Condo Fees 0
Apply for Mortgage Pre-Approval in 10 Minutes
Get Qualified in Minutes - Apply for your mortgage in minutes through our online application. Powered by Pinch. The process is simple, fast and secure.
Apply Now
