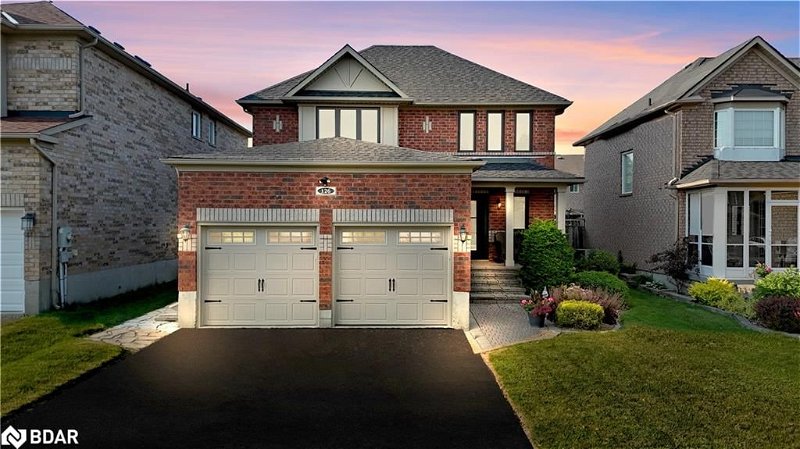Key Facts
- MLS® #: 40606975
- Property ID: SIRC1949155
- Property Type: Residential, House
- Living Space: 2,405 sq.ft.
- Bedrooms: 4
- Bathrooms: 2+2
- Parking Spaces: 6
- Listed By:
- Sutton Group Incentive Realty Inc. Brokerage
Property Description
LOCATION! LOCATION! Stunning, rarely offered 4 BEDROOM all-brick meticulously maintained modern "Altera" home. NEW WINDOWS (2020) , ALL EXTERIOR DOORS (2020) NEW ROOF (2019), NEW FURNACE (2023), NEW LANDSCAPING & FLAGSTONE WALKWAY (2021), NEW REVERSE OSMOSIS WATER TREATMENT (2024), WASHER & DRYER (2018) BBQ (2019) FIRE TABLE (2019) BAR FRIDGE (2021) and more!. Minutes to HOSPITAL, COLLEGE, HWY, BEACHES, THEATRE, PARKS & SHOPPING! Open concept layout with incredible south facing natural light! Entertainers backyard with large deck, gorgeous landscaping, napoleon bbq and modern Napoleon Fire table! Perfect for families, with 4 bedrooms upstairs, generously sized bedrooms, primary includes walk-in closet and upgraded ensuite bath, providing excellent privacy and relaxation. The completely finished "open concept" basement with quartz bar countertops and media room add extra sqft for a larger family to enjoy! This family home has all the major work completed and is ready to move in!
EXTRAS INCLUDE: New Roof, Furnace, Windows, Exterior Doors, Reverse Osmosis Water System, Water Softener, Stand Up Freezer, Napoleon BBQ, Napoleon Fire Table, and more!
Rooms
- TypeLevelDimensionsFlooring
- Living roomMain12' 9.4" x 14' 2"Other
- KitchenMain12' 8.8" x 15' 3"Other
- BathroomMain4' 9" x 4' 11.8"Other
- Family roomMain11' 10.7" x 10' 2.8"Other
- Dining roomMain9' 8.9" x 11' 8.9"Other
- Laundry roomMain5' 10" x 6' 3.9"Other
- Bedroom2nd floor16' 11.9" x 11' 3"Other
- Bedroom2nd floor10' 4.8" x 10' 2.8"Other
- Bedroom2nd floor10' 11.1" x 10' 2.8"Other
- Bathroom2nd floor7' 1.8" x 6' 9.1"Other
- Bedroom2nd floor12' 6" x 11' 10.7"Other
- Bathroom2nd floor10' 4.8" x 7' 3"Other
- Exercise RoomBasement15' 7" x 15' 3"Other
- Family roomBasement11' 6.9" x 28' 10"Other
Listing Agents
Request More Information
Request More Information
Location
126 Tunbridge Road, Barrie, Ontario, L4M 6S2 Canada
Around this property
Information about the area within a 5-minute walk of this property.
Request Neighbourhood Information
Learn more about the neighbourhood and amenities around this home
Request NowPayment Calculator
- $
- %$
- %
- Principal and Interest 0
- Property Taxes 0
- Strata / Condo Fees 0
Apply for Mortgage Pre-Approval in 10 Minutes
Get Qualified in Minutes - Apply for your mortgage in minutes through our online application. Powered by Pinch. The process is simple, fast and secure.
Apply Now
