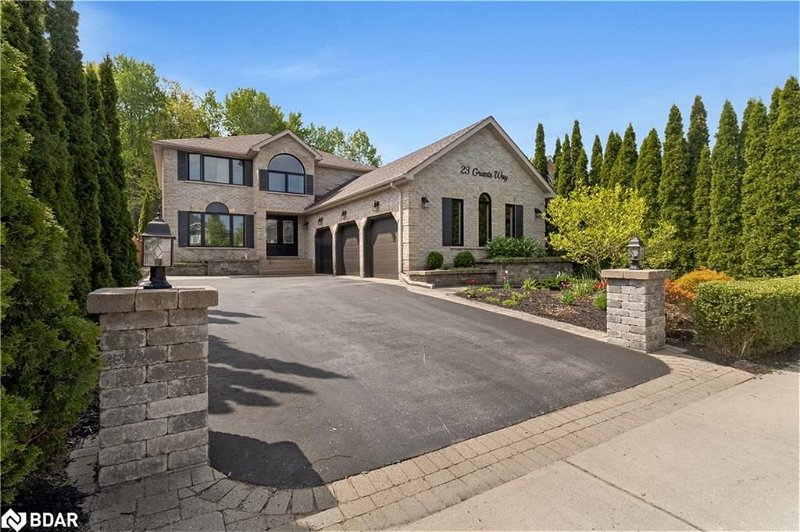Key Facts
- MLS® #: 40610235
- Property ID: SIRC1947622
- Property Type: Residential, House
- Living Space: 3,724 sq.ft.
- Year Built: 2001
- Bedrooms: 4+1
- Bathrooms: 2+2
- Parking Spaces: 7
- Listed By:
- Sutton Group Incentive Realty Inc. Brokerage
Property Description
Customized "Rosewood" Model backing onto environmentally protected lands with trails. Walking distance to schools. Great access to Hwy 400 & all amenities. Gorgeous Landscaped Lot (one of the nicest in "Ardagh Bluffs" with updated Heated Salt Water Koho Pool. 16x32. ( Liner, heater, salt exchanger, filter & robotic cleaner-20). Separate Shed & Rear Shed (with remote lighting). Master Spas Hot Tub-18. Large Foyer (vinyl flooring, new wainscoting & Crown Mldg). Hdwd Staircase with Black Pickets-17. Larger Modern 2pc. Entrance to Custom Laundry/Pantry Room & 3 Car Garage. Stunning Gourmet Kitchen (22), Quartz Counters/Backsplash, Huge Centre Island with Breakfast Bar for 3, Pot lights, Under Cabinet Lighting, Crown, Tons of Cupboards/Counter Space & Huge Window with view of backyard. Large Breakfast Area, LR/DR Combination. French doors lead into Main Floor front Office with Great Window View of Driveway (work from home). Huge Rear Master with Great View, W/I Closet & Renovated 3pc Ensuite. 5pc Main Bathroom (bath fitters tub). Huge Gothic Window in middle bedroom. New Stairs-17 leading to Awesome Entertainers Basement with R/R, Stone Wall with Gas Fireplace/Shelving, Games Room area, Gym/5th Bdrm, 2pc & Wet Bar, 2nd Kitchen Set up. Large Utility Room & Cold room. Programmable Inground sprinkler system. Furnace (17), Cen AC(19), Shingles (17), Upgraded Insulation (20), Security Cameras. Brand New Entry Doors & 3 Garage Doors (24).Energy Eff New Windows Main & 2nd Level (23-24). LVP Vinyl Flooring on Main Level & Basement. Level 2-240V hookup for EV charging outlet in Garage. Chattels negot. owner downsizing. S/S Gas Stove, Fridge-19, Dishwasher-19, Range Hood, W&D, Bsmt Fridge, Wine Fridge, Gas Fpl, Cen Vac, 3 Gar Openers, Pool & Equip, Pool Table, All Win Cov, all Elfs, Solar Panels (assume no cost/owned outright-2030 Future Income), Hot Tub
Rooms
- TypeLevelDimensionsFlooring
- FoyerMain10' 4" x 18' 2.8"Other
- Living roomMain11' 5" x 20' 2.1"Other
- Home officeMain11' 5" x 14' 11"Other
- Breakfast RoomMain10' 9.9" x 14' 11"Other
- KitchenMain12' 8.8" x 16' 8"Other
- Primary bedroom2nd floor14' 7.9" x 24' 8.8"Other
- Laundry roomMain11' 5" x 15' 5.8"Other
- Bedroom2nd floor10' 8.6" x 12' 11.1"Other
- Bedroom2nd floor10' 11.1" x 13' 10.8"Other
- Bedroom2nd floor10' 2.8" x 17' 1.9"Other
- Recreation RoomBasement10' 2.8" x 19' 10.1"Other
- PlayroomBasement18' 4.8" x 19' 3.1"Other
- BedroomBasement10' 9.1" x 13' 8.9"Other
Listing Agents
Request More Information
Request More Information
Location
23 Grants Way, Barrie, Ontario, L4N 0J4 Canada
Around this property
Information about the area within a 5-minute walk of this property.
Request Neighbourhood Information
Learn more about the neighbourhood and amenities around this home
Request NowPayment Calculator
- $
- %$
- %
- Principal and Interest 0
- Property Taxes 0
- Strata / Condo Fees 0
Apply for Mortgage Pre-Approval in 10 Minutes
Get Qualified in Minutes - Apply for your mortgage in minutes through our online application. Powered by Pinch. The process is simple, fast and secure.
Apply Now
