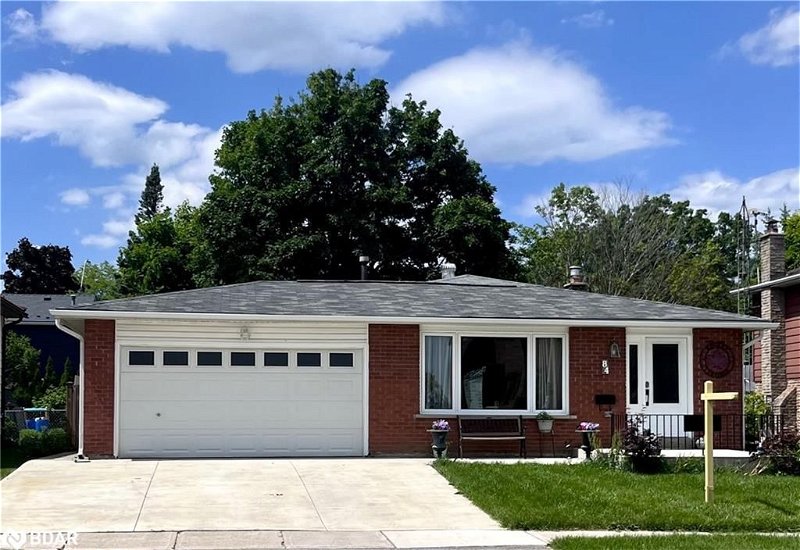Key Facts
- MLS® #: 40604346
- Property ID: SIRC1946011
- Property Type: Residential, House
- Living Space: 1,259.39 sq.ft.
- Lot Size: 5,500.04 sq.ft.
- Year Built: 1973
- Bedrooms: 3
- Bathrooms: 2
- Parking Spaces: 5
- Listed By:
- Century 21 B.J. Roth Realty Ltd. Brokerage
Property Description
Fantastic location sitting 5 minutes to Hwy 400 access, the RVH hospital, Georgian College and walking distance to shops and restaurants galore. Students have transit just 10 steps from the front door at this property! Great curb appeal and a massive stamped concrete driveway. Concrete front porch was just finished with a step to the side yard tying the neat as a pin exterior together! Cascading lights illuminate the solid brick exterior of the home giving a welcoming appeal.
This property is close to 1800 finished sq ft. & features a separate side entrance that leads to a large bright mud room w laundry and a separate door to the lower level where you have separate living quarters! The lower level has a brand new stainless steel fridge, oven and counter with sink! A large gas fireplace sits in this Family room just on the other side of this lower level kitchen plus a just completed 3 piece bathroom! INCOME OPPORTUNITY!!!! Get some help paying the mortgage!
The main level Kitchen was remodeled with a unique layout, rich Granite and newer cabinetry, large windows, stainless steel appliances including a dbl oven! Immediate possession available!
Furnace and Central air just one year new! Flooring in the 3 Bedrooms and lower level just finished. Inside entry from the large dbl car garage! Lots of space for the entire family and then some for the extended family.
The backyard features a large concrete slab where you can entertain a basketball area, a hot tub or an above ground pool or just keep it as an entertaining area for the bbq and patio! Fully fenced yard for the pets and little ones, great privacy and a bonus TWO STORY Shed or play house for the kiddos! Come check it out!
Rooms
- TypeLevelDimensionsFlooring
- Living roomMain14' 11" x 12' 9.4"Other
- Bedroom2nd floor9' 10.8" x 9' 10.8"Other
- Dining roomMain10' 7.8" x 8' 11.8"Other
- Bedroom2nd floor8' 5.1" x 11' 3"Other
- KitchenMain8' 6.3" x 20' 11.9"Other
- Primary bedroom2nd floor8' 9.9" x 12' 9.9"Other
- Family roomLower10' 8.6" x 24' 4.9"Other
- KitchenLower9' 8.9" x 9' 4.9"Other
Listing Agents
Request More Information
Request More Information
Location
84 Ferris Lane, Barrie, Ontario, L4M 4Z6 Canada
Around this property
Information about the area within a 5-minute walk of this property.
Request Neighbourhood Information
Learn more about the neighbourhood and amenities around this home
Request NowPayment Calculator
- $
- %$
- %
- Principal and Interest 0
- Property Taxes 0
- Strata / Condo Fees 0
Apply for Mortgage Pre-Approval in 10 Minutes
Get Qualified in Minutes - Apply for your mortgage in minutes through our online application. Powered by Pinch. The process is simple, fast and secure.
Apply Now
