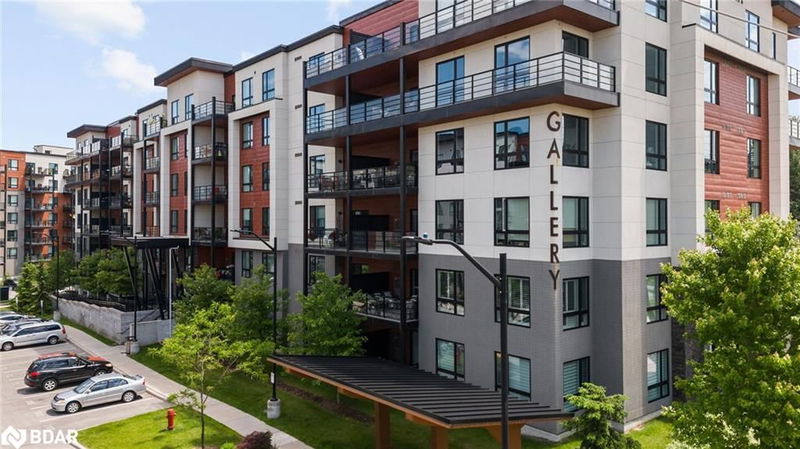Key Facts
- MLS® #: 40608366
- Property ID: SIRC1943628
- Property Type: Residential, Condo
- Living Space: 1,401 sq.ft.
- Bedrooms: 2
- Bathrooms: 2
- Parking Spaces: 1
- Listed By:
- Century 21 B.J. Roth Realty Ltd. Brokerage
Property Description
Presenting 306 Essa Road, Suite 101 located at The Gallery Condominiums, South West Barrie. This stunning condo offers 1401 SQ. FT (2 Bed, 2 Bath + Den), 1 Underground Parking with storage. Interior Finishes: High-End Laminate Flooring, Upgraded Trim / Door Casings, 9’ Ceilings, Pot Lights, Window Coverings, White Shaker Kitchen Cabinets with Glass Inserts, Quartz Counters in Kitchen/Bath, Ceramic Backsplash, Stainless Steel Appliances, Full Size Front Loading Laundry Pair, Glass Tiled Shower in Primary Ensuite, and Designer Lighting Fixtures. Amenities: 11,000 SQ. FT Roof-Top Patio, 14-Acre Forested Park with Walking Trails, and Visitor Parking. Walk to Tim Hortons, Zehrs, and other shopping. Quick drive to Barrie Water, Highway 400, and Major Shopping.
Rooms
Listing Agents
Request More Information
Request More Information
Location
306 Essa Road #101, Barrie, Ontario, L9J 0H5 Canada
Around this property
Information about the area within a 5-minute walk of this property.
Request Neighbourhood Information
Learn more about the neighbourhood and amenities around this home
Request NowPayment Calculator
- $
- %$
- %
- Principal and Interest 0
- Property Taxes 0
- Strata / Condo Fees 0
Apply for Mortgage Pre-Approval in 10 Minutes
Get Qualified in Minutes - Apply for your mortgage in minutes through our online application. Powered by Pinch. The process is simple, fast and secure.
Apply Now
