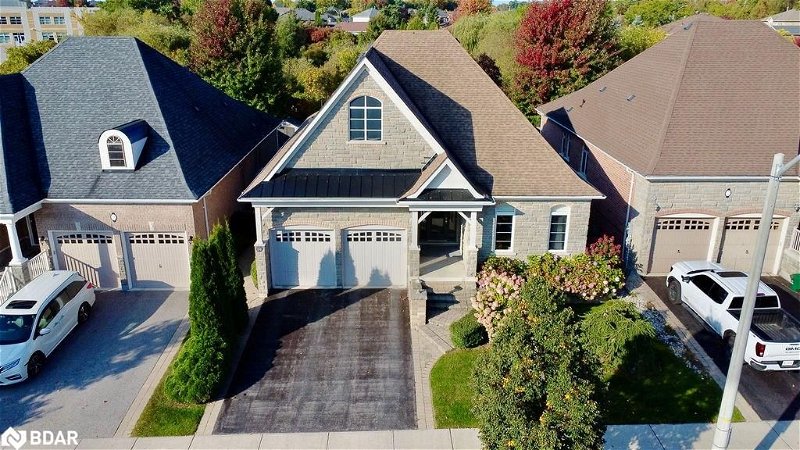Key Facts
- MLS® #: 40608523
- Property ID: SIRC1943573
- Property Type: Residential, House
- Living Space: 3,724 sq.ft.
- Year Built: 2010
- Bedrooms: 3+1
- Bathrooms: 4
- Parking Spaces: 4
- Listed By:
- Century 21 B.J. Roth Realty Ltd. Brokerage
Property Description
Introducing a Stunning turn key 4-Bed, 4-Bath Bungalow in the highly sought after Tollendal subdivision! Steps to multiple beaches, Tyndale park, trail systems and a short walk to Algonquin Ridge elementary school. This spacious fully finished bungalow offers approx 4000 sq ft of total living space. Double car garage withinside entry to house. This home features high-end finishes throughout. The primary bedroom boasts a large5pc ensuite and walk-in closet, while the second bedroom also has an ensuite. Main level offers hardwood floors throughout, separate dinning room ideal for large gatherings and open concept living room w/fireplace to a eat-in kitchen with island. The basement offers ample space for entertainment, complete with a gas fireplace and new wet bar, full bathroom, 1 bedroom and a large utility room / laundry room. Step outside to enjoy professionally landscaped gardens, fully fenced private backyard which includes a lawn sprinkler system, shed, deck and the added bonus of no rear neighbors, providing a peaceful retreat. All appliances are included in sale and the owner can provide a flexible closing date.
Rooms
- TypeLevelDimensionsFlooring
- Living roomMain39' 6.8" x 46' 3.5"Other
- KitchenMain69' 3.1" x 52' 8.2"Other
- Family roomMain39' 4.4" x 56' 1.6"Other
- Recreation RoomBasement29' 9" x 59' 2.2"Other
- Primary bedroomMain39' 8.7" x 49' 6.8"Other
- BedroomMain29' 10.6" x 29' 10.6"Other
- BedroomMain29' 10.6" x 39' 8.7"Other
- BedroomBasement55' 9.6" x 39' 5.6"Other
- Laundry roomBasement49' 4.5" x 62' 5.2"Other
- OtherBasement18' 4.8" x 9' 4.9"Other
Listing Agents
Request More Information
Request More Information
Location
14 Turner Drive, Barrie, Ontario, L4N 6M5 Canada
Around this property
Information about the area within a 5-minute walk of this property.
Request Neighbourhood Information
Learn more about the neighbourhood and amenities around this home
Request NowPayment Calculator
- $
- %$
- %
- Principal and Interest 0
- Property Taxes 0
- Strata / Condo Fees 0
Apply for Mortgage Pre-Approval in 10 Minutes
Get Qualified in Minutes - Apply for your mortgage in minutes through our online application. Powered by Pinch. The process is simple, fast and secure.
Apply Now
