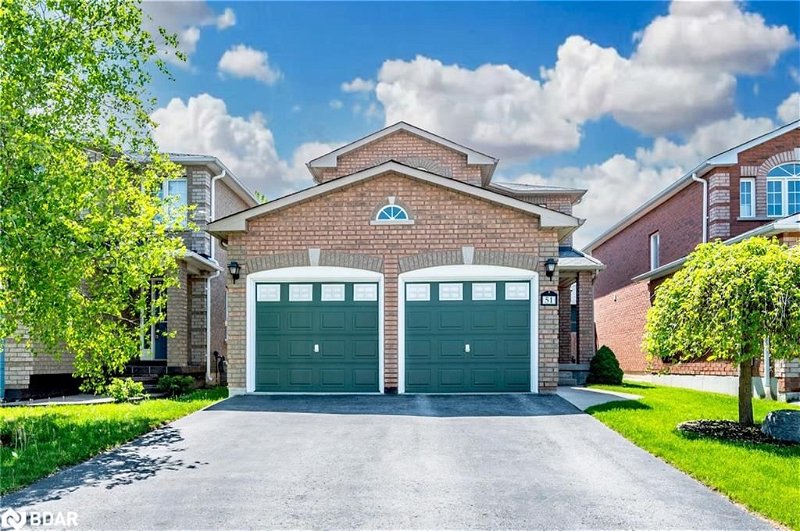Key Facts
- MLS® #: 40608578
- Property ID: SIRC1941547
- Property Type: Residential, House
- Living Space: 2,471 sq.ft.
- Year Built: 2004
- Bedrooms: 3+1
- Bathrooms: 3+1
- Parking Spaces: 6
- Listed By:
- Re/Max Hallmark Peggy Hill Group Realty Brokerage
Property Description
FULLY-FINISHED HOME FEATURING A BRAND NEW KITCHEN & TASTEFUL UPDATES THROUGHOUT! This stunning all-brick 2-storey home is nestled in a serene, family-friendly neighbourhood on a quiet street surrounded by nature. Imagine living just steps away from the picturesque Lover’s Creek and conveniently close to Highway 400, the South Barrie GO Station, and all essential amenities! You’ll be captivated by the immaculate curb appeal from the moment you arrive. A clean and tidy exterior, an insulated double-car garage with an inside entry, and a beautifully poured concrete walkway lead you to a charming covered front porch. Step inside and be wowed by the updated interior, which showcases gorgeous finishes, newer vinyl plank flooring, and chic light fixtures. The brand-new kitchen will impress with quartz countertops, stainless steel appliances, a modern tile backsplash, an adjacent large dining room and a walkout to the deck, perfect for evening barbecues with family and friends. The spacious primary bedroom is a retreat, boasting a generous walk-in closet and a 4-piece ensuite with a separate tub and shower. The finished basement is designed for relaxation and entertainment, featuring a bright living room with a built-in entertainment nook, a spacious fourth bedroom, and a new 3-piece bathroom with a stunning walk-in shower. Step outside and picture yourself relaxing on the partially covered deck with a pergola, adjustable privacy wall, and an awning. The large shed offers ample storage, and the raised garden beds are perfect for the green thumb in your family. Your dream #HomeToStay is waiting for you!
Rooms
- TypeLevelDimensionsFlooring
- KitchenMain10' 5.9" x 19' 3.8"Other
- Dining roomMain10' 8.6" x 14' 2"Other
- Family roomMain10' 2" x 16' 9.9"Other
- Primary bedroom2nd floor14' 2.8" x 15' 1.8"Other
- Bedroom2nd floor13' 10.9" x 10' 5.9"Other
- Bedroom2nd floor11' 5" x 8' 9.9"Other
- Living roomBasement11' 6.1" x 20' 4"Other
- BedroomBasement13' 3" x 10' 7.8"Other
- Laundry roomBasement9' 10.8" x 6' 11.8"Other
Listing Agents
Request More Information
Request More Information
Location
51 Catherine Drive, Barrie, Ontario, L4N 0H1 Canada
Around this property
Information about the area within a 5-minute walk of this property.
Request Neighbourhood Information
Learn more about the neighbourhood and amenities around this home
Request NowPayment Calculator
- $
- %$
- %
- Principal and Interest 0
- Property Taxes 0
- Strata / Condo Fees 0
Apply for Mortgage Pre-Approval in 10 Minutes
Get Qualified in Minutes - Apply for your mortgage in minutes through our online application. Powered by Pinch. The process is simple, fast and secure.
Apply Now
