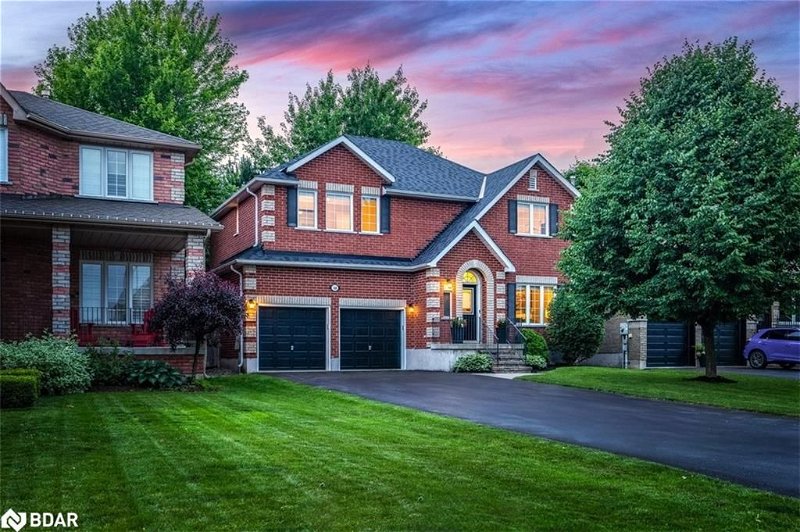Key Facts
- MLS® #: 40608882
- Property ID: SIRC1941407
- Property Type: Residential, House
- Living Space: 2,142 sq.ft.
- Bedrooms: 4
- Bathrooms: 2+1
- Parking Spaces: 8
- Listed By:
- RE/MAX Hallmark Chay Realty Brokerage
Property Description
Nestled on a Quiet Cul-De-Sac Amidst Premium Homes, This 2-Storey Family Home Has Been Fully Upgraded Both Inside and Out, Including Hardwood Flooring, Sleek White Kitchen with S/S Appliances, Under Cabinet Lighting, Crown Moulding and 9ft Ceilings and 2-Gas Fireplaces. 4 Spacious Bedrooms with Newer Broadloom, Large Closets and Ample Natural Light. Primary Bedroom Impresses with Dual Walk-In Closets and a 5 Pc Ensuite with Oversized Vanity & Large Soaker Tub. Fully Finished Basement Boasts Live-Edge Wet Bar and Another Gas Fireplace, Cold Cellar and Tons of Storage. Lengthy Driveway Accommodates Up to Six Cars and Large 2-Car Garage. Irrigation System Throughout the Property Enhances the Beautifully Landscaped Yard and Gardens. Conveniently Located Near Georgian Mall, Barrie Country Club, North Border Crossing Shopping Centre, Top Schools, Parks, Lake Simcoe & Highway 400. Upgrades; New Roof '21, Crown Moulding, Irrigation System, 9ft Ceilings, Hardwood Flooring, Wrought Iron Staircase, Newer Broadloom, Landscaping and Fully Fenced, Water Softener, Sump Pump, 100amp Panel, Quiet Cul-De-Sac, Sealed Driveway 24
Rooms
- TypeLevelDimensionsFlooring
- Living roomMain22' 2.9" x 11' 3.8"Other
- FoyerMain6' 7.9" x 6' 7.9"Other
- KitchenMain6' 7.9" x 9' 10.5"Other
- Bedroom2nd floor10' 4" x 13' 6.9"Other
- Bedroom2nd floor13' 10.8" x 14' 6.8"Other
- Bedroom2nd floor11' 8.9" x 14' 6.8"Other
- Laundry roomMain7' 6.9" x 12' 4"Other
- Bedroom2nd floor11' 3.8" x 13' 8.9"Other
- Recreation RoomLower18' 9.2" x 30' 6.1"Other
Listing Agents
Request More Information
Request More Information
Location
106 Livia Herman Way, Barrie, Ontario, L4N 7K5 Canada
Around this property
Information about the area within a 5-minute walk of this property.
Request Neighbourhood Information
Learn more about the neighbourhood and amenities around this home
Request NowPayment Calculator
- $
- %$
- %
- Principal and Interest 0
- Property Taxes 0
- Strata / Condo Fees 0
Apply for Mortgage Pre-Approval in 10 Minutes
Get Qualified in Minutes - Apply for your mortgage in minutes through our online application. Powered by Pinch. The process is simple, fast and secure.
Apply Now
