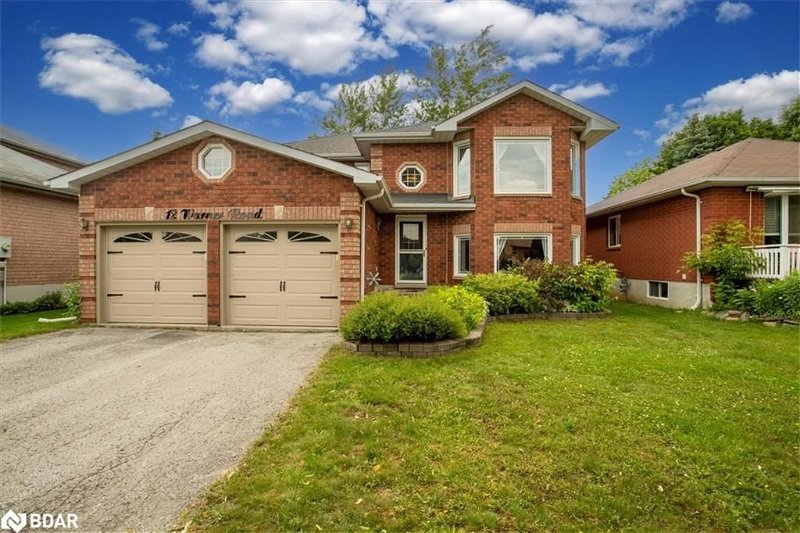Key Facts
- MLS® #: 40607197
- Property ID: SIRC1939768
- Property Type: Residential, House
- Living Space: 2,453 sq.ft.
- Year Built: 1995
- Bedrooms: 3+1
- Bathrooms: 2
- Parking Spaces: 6
- Listed By:
- EXP Realty Brokerage
Property Description
This stunning all-brick, raised bungalow features a thoughtfully laid out, main level with open
concept and a spacious in-law suite on the lower level with a walk-out patio (separate entrance),
perfect for families or investors alike. Located in Barrie's sought-after Holly community, on a
quiet cul-de-sac, less than a 3-minute walk to public transit and 5-minute walk to parks, a
community recreation centre, a grocery store, dine-in restaurants, Tim Hortons and more. This
home boasts 3+1 bedrooms, 1+1 bathrooms; with en suite access from the primary bedroom on
the main level and 1+1 kitchens! The double wide driveway has no sidewalk in front, allowing for
extra room for parking. The double door garage (upgraded in 2014) provide access directly into
the home. Highlights include bay windows on both levels, a nicely landscaped front yard, a wet
bar on the lower level, and a walk out deck off the main level kitchen/dining room for effortless
summer BBQs. Recent upgrades include 9 windows replaced in 2018 and a 5 y/o furnace. Don't
miss the chance to make this beautifully maintained home yours!
Rooms
- TypeLevelDimensionsFlooring
- Primary bedroomMain39' 4.4" x 105' 3.7"Other
- BathroomMain33' 2" x 42' 11.7"Other
- BedroomMain36' 3" x 39' 8.3"Other
- BedroomMain10' 7.8" x 8' 11.8"Other
- Living roomMain39' 8.7" x 45' 11.1"Other
- Dining roomMain39' 8.3" x 75' 8.6"Other
- KitchenMain49' 2.5" x 29' 7.1"Other
- Primary bedroomLower46' 1.5" x 33' 2"Other
- BathroomLower29' 7.1" x 29' 6.7"Other
- Dining roomLower26' 3.3" x 32' 10.4"Other
- KitchenLower9' 1.8" x 11' 6.1"Other
- Laundry roomLower14' 4" x 12' 4.8"Other
- Living roomLower12' 4.8" x 21' 9"Other
Listing Agents
Request More Information
Request More Information
Location
12 Warner Road, Barrie, Ontario, L4N 7M4 Canada
Around this property
Information about the area within a 5-minute walk of this property.
Request Neighbourhood Information
Learn more about the neighbourhood and amenities around this home
Request NowPayment Calculator
- $
- %$
- %
- Principal and Interest 0
- Property Taxes 0
- Strata / Condo Fees 0
Apply for Mortgage Pre-Approval in 10 Minutes
Get Qualified in Minutes - Apply for your mortgage in minutes through our online application. Powered by Pinch. The process is simple, fast and secure.
Apply Now
