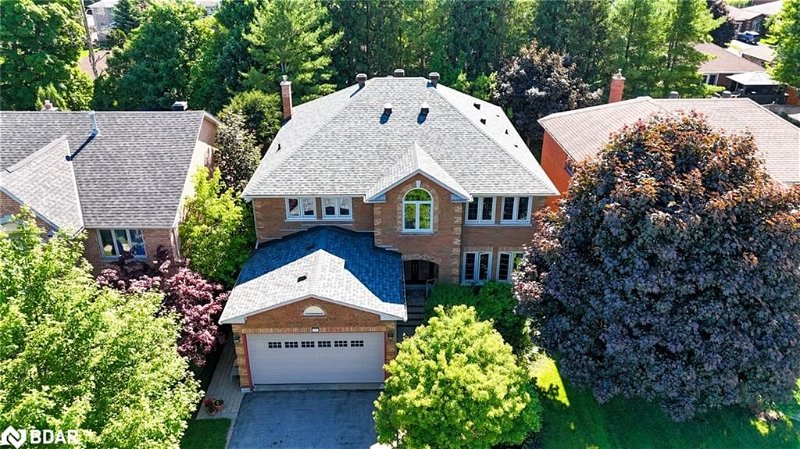Key Facts
- MLS® #: 40607686
- Property ID: SIRC1939750
- Property Type: Residential, House
- Living Space: 5,258 sq.ft.
- Year Built: 1992
- Bedrooms: 5
- Bathrooms: 2+2
- Parking Spaces: 6
- Listed By:
- Re/Max Hallmark Peggy Hill Group Realty Brokerage
Property Description
ELEGANT FAMILY HOME WITH STUNNING UPGRADES & OVER 5,200 FINISHED SQFT IN INNISHORE! This all-brick home is centrally located in the highly sought-after Innishore neighbourhood, just steps from Wilkin’s Beach, multiple parks, and scenic trails. As you enter through the double doors, you’re greeted by a grand foyer featuring a striking centre staircase. The interior is adorned with rich hardwood floors, elegant crown moulding, modern pot lights, and upgraded light fixtures. The open-concept living and dining rooms are perfect for entertaining, with an adjacent powder room for guests. The spacious eat-in kitchen boasts s/s appliances, granite countertops and a bay window with a picturesque backyard view. A double-door walkout leads you to the private backyard, where you can enjoy towering trees, perennial gardens with a water feature, an irrigation system, and a large interlock patio with a gas BBQ hookup, perfect for summer gatherings. The impressively sized family room, complete with a gas fireplace and large windows, provides a cozy space for relaxation. A main floor office with built-ins offers the perfect spot for working from home. The newly refinished mudroom features built-ins, a sink, and access to the garage and the side yard, adding to the home’s functionality. Upstairs, the spacious primary bedroom is a true retreat, featuring a newer fireplace, a luxurious 5-piece ensuite bathroom with high-end finishes, and a walk-in closet/dressing room. Four additional above-grade bedrooms provide plenty of space for family and guests. The fully finished basement offers even more living space with a rec room, a bonus room, and abundant storage options.
Rooms
- TypeLevelDimensionsFlooring
- Breakfast RoomMain13' 1.8" x 13' 3.8"Other
- Dining roomMain13' 5.8" x 11' 10.1"Other
- KitchenMain13' 1.8" x 10' 11.1"Other
- Family roomMain20' 4" x 14' 9.9"Other
- Home officeMain12' 9.4" x 11' 8.9"Other
- Mud RoomMain10' 7.1" x 9' 10.5"Other
- Living roomMain16' 11.9" x 11' 10.1"Other
- Primary bedroom2nd floor13' 8.1" x 24' 4.9"Other
- Bedroom2nd floor13' 10.8" x 12' 11.9"Other
- Bedroom2nd floor11' 8.1" x 11' 10.1"Other
- Bedroom2nd floor13' 1.8" x 12' 9.4"Other
- Bedroom2nd floor12' 8.8" x 11' 8.9"Other
- Laundry room2nd floor5' 6.1" x 11' 8.9"Other
- Recreation RoomBasement24' 6.8" x 18' 2.1"Other
- OtherBasement22' 8" x 12' 4"Other
- UtilityBasement14' 2" x 21' 9"Other
Listing Agents
Request More Information
Request More Information
Location
25 Grand Forest Drive, Barrie, Ontario, L4N 7E8 Canada
Around this property
Information about the area within a 5-minute walk of this property.
Request Neighbourhood Information
Learn more about the neighbourhood and amenities around this home
Request NowPayment Calculator
- $
- %$
- %
- Principal and Interest 0
- Property Taxes 0
- Strata / Condo Fees 0
Apply for Mortgage Pre-Approval in 10 Minutes
Get Qualified in Minutes - Apply for your mortgage in minutes through our online application. Powered by Pinch. The process is simple, fast and secure.
Apply Now
