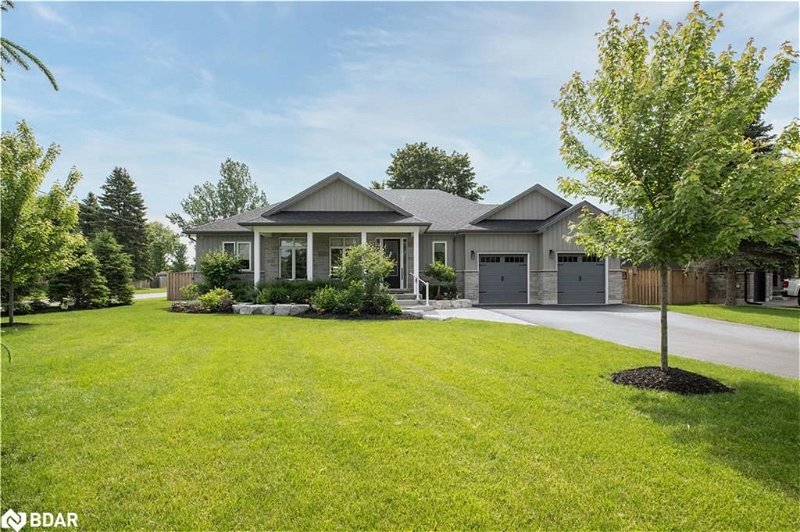Key Facts
- MLS® #: 40607832
- Property ID: SIRC1939670
- Property Type: Residential, House
- Living Space: 3,560 sq.ft.
- Year Built: 2021
- Bedrooms: 3+2
- Bathrooms: 3
- Parking Spaces: 6
- Listed By:
- Engel & Volkers Barrie Brokerage
Property Description
Welcome to this exquisite home nestled in a prime location! Boasting a wealth of features, this meticulously crafted residence offers unparalleled comfort and style. The heart of the home lies in the well-appointed kitchen, complete with an expansive island, full-height cabinets, and stainless built-in wall ovens. With engineered flooring throughout, the space exudes sophistication and ease of maintenance. Entertain effortlessly in the inviting living room, featuring a cozy gas fireplace with a shiplap mantle, ideal for relaxing
evenings. The adjacent front hall closet offers built-in storage solutions, keeping clutter at bay. The main level's 9-ft ceilings enhance the sense of spaciousness, while the sunken laundry room boasts built-in front loaders, a laundry sink, and ample cabinetry for organization. The double garage, insulated and drywalled with double openers, ensures convenience and security. Retreat to the primary bedroom sanctuary, complete with a walk-in closet featuring full built-ins, and a luxurious 5-piece ensuite boasting a double vanity, glass shower, and standalone soaker tub. The lower level offers two generously sized bedrooms, one with a double door closet, large windows, and LVP flooring throughout. A versatile rec room with an electric fireplace and games area provides endless entertainment possibilities. Additional highlights include a 3-piece bathroom with a glass shower, stone counters throughout the kitchen and bathrooms, a large cold cellar, and a mechanical room equipped with on-demand hot water & water softener. Outside, the large lot is fully fenced with meticulously maintained gardens, offering a serene outdoor oasis. The exterior features board and batten siding complemented by stone accents, adding to the home's curb appeal. Conveniently located close to shopping, reputable schools, and the GO station, this stunning residence epitomizes modern living at its finest. Don't miss your opportunity to call this remarkable property home!
Rooms
- TypeLevelDimensionsFlooring
- Dining roomMain13' 11.7" x 9' 11.6"Other
- Living roomMain13' 11.7" x 21' 5.8"Other
- Primary bedroomMain14' 4.4" x 13' 11.7"Other
- KitchenMain9' 11.6" x 10' 11.8"Other
- BedroomMain11' 5.7" x 11' 5.4"Other
- BedroomMain10' 10.3" x 11' 6.1"Other
- Laundry roomMain10' 11.8" x 5' 11.6"Other
- Recreation RoomBasement27' 5.9" x 21' 3.9"Other
- BedroomBasement11' 3.8" x 14' 8.9"Other
- BedroomBasement13' 3" x 14' 4"Other
- StorageBasement11' 3.8" x 15' 11"Other
Listing Agents
Request More Information
Request More Information
Location
203 Montgomery Drive, Barrie, Ontario, L4N 4G9 Canada
Around this property
Information about the area within a 5-minute walk of this property.
Request Neighbourhood Information
Learn more about the neighbourhood and amenities around this home
Request NowPayment Calculator
- $
- %$
- %
- Principal and Interest 0
- Property Taxes 0
- Strata / Condo Fees 0
Apply for Mortgage Pre-Approval in 10 Minutes
Get Qualified in Minutes - Apply for your mortgage in minutes through our online application. Powered by Pinch. The process is simple, fast and secure.
Apply Now
