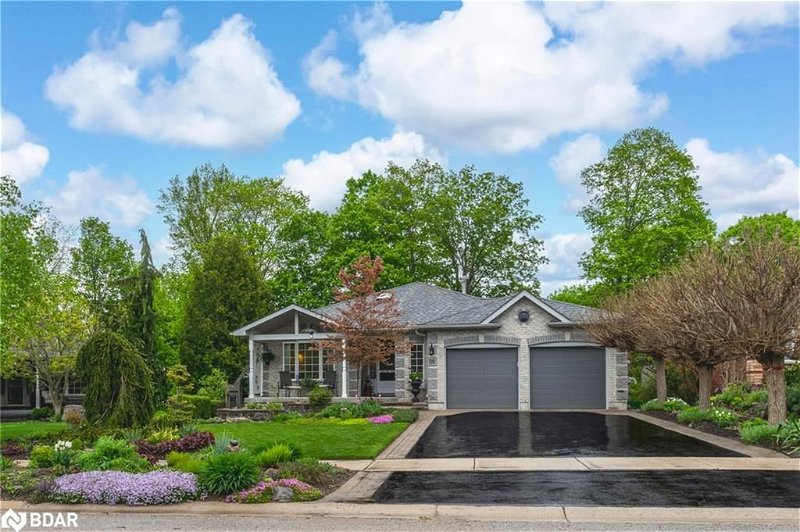Key Facts
- MLS® #: 40606985
- Property ID: SIRC1938004
- Property Type: Residential, House
- Living Space: 3,126 sq.ft.
- Year Built: 1999
- Bedrooms: 3+2
- Bathrooms: 3
- Parking Spaces: 6
- Listed By:
- Re/Max Hallmark Peggy Hill Group Realty Brokerage
Property Description
UPGRADED HOME WITH IMPRESSIVE LANDSCAPING IN A SOUGHT-AFTER NEIGHBOURHOOD BACKING EP LAND! Welcome to 86 Osprey Ridge Road. This elegant all-brick Gregor home is situated in a sought-after neighbourhood on a quiet cul-de-sac with a prime location backing onto EP land. It offers a serene retreat surrounded by nature while conveniently close to amenities like Highway 400, RVH, schools, parks, and shopping centers. The meticulously landscaped exterior features an in-ground irrigation system for easy maintenance, a newly oiled double-wide driveway, and an oversized double-car garage with new insulated doors. Inside, the main floor boasts a bright, welcoming interior with hardwood floors, neutral finishes, and updated features. The timeless kitchen showcases quartz countertops and stainless steel appliances, with a patio door walkout to an upper deck overlooking the forest. The main floor includes a primary suite with a renovated ensuite and walk-in closet, two additional well-appointed bedrooms, and a laundry room with an inside garage entry. The fully finished walk-out basement offers 1,465 square feet of additional living space with a spacious family room and gas fireplace, two generous bedrooms, a newly renovated 3pc bathroom, and bonus rooms for customization. Outside, the fully fenced backyard features extensive landscaping with flagstone walkways and patios. Enjoy the beauty of perennial landscaping, including grasses, bleeding hearts, ferns, hostas, astilbes, helleborus, seasonal bulbs, and more! A gate in the rear fence provides direct access to the EP land behind, inviting you to explore the natural surroundings. Make this #HomeToStay your own private sanctuary.
Rooms
- TypeLevelDimensionsFlooring
- FoyerMain9' 3" x 6' 9.8"Other
- KitchenMain10' 11.8" x 13' 8.9"Other
- Living roomMain12' 11.9" x 11' 8.9"Other
- Laundry roomMain6' 3.1" x 7' 8.1"Other
- Primary bedroomMain14' 11" x 17' 3.8"Other
- Dining roomMain11' 5" x 11' 3.8"Other
- BedroomMain11' 10.9" x 10' 11.1"Other
- BedroomMain10' 11.1" x 11' 6.9"Other
- Home officeBasement13' 10.9" x 10' 9.1"Other
- Recreation RoomBasement13' 10.9" x 26' 6.8"Other
- Bonus RoomBasement9' 8.1" x 9' 4.9"Other
- Bonus RoomBasement9' 3" x 8' 7.1"Other
- BedroomBasement10' 11.1" x 10' 11.8"Other
- BedroomBasement13' 3.8" x 14' 11.1"Other
Listing Agents
Request More Information
Request More Information
Location
86 Osprey Ridge Road, Barrie, Ontario, L4M 6P3 Canada
Around this property
Information about the area within a 5-minute walk of this property.
Request Neighbourhood Information
Learn more about the neighbourhood and amenities around this home
Request NowPayment Calculator
- $
- %$
- %
- Principal and Interest 0
- Property Taxes 0
- Strata / Condo Fees 0
Apply for Mortgage Pre-Approval in 10 Minutes
Get Qualified in Minutes - Apply for your mortgage in minutes through our online application. Powered by Pinch. The process is simple, fast and secure.
Apply Now
