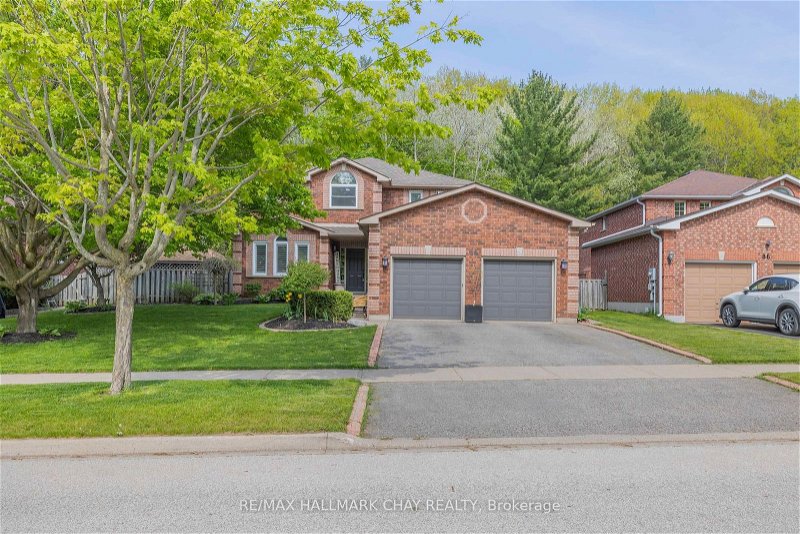Key Facts
- MLS® #: S8443678
- Property ID: SIRC1933961
- Property Type: Residential, House
- Lot Size: 13,440 sq.ft.
- Year Built: 16
- Bedrooms: 4+1
- Bathrooms: 4
- Additional Rooms: Den
- Parking Spaces: 4
- Listed By:
- RE/MAX HALLMARK CHAY REALTY
Property Description
Welcome to Wildwood Estates in Barrie where you can enjoy your summer lounging by your inground pool surrounded by nature. This stunning 2,700 sq.ft. 4+1 bedroom, 2+2 bath executive two storey family home is situated in the sought after family centric Ardagh Bluffs community. Providing an exquisite retreat inside and out - this home masterfully combines elegance, comfort, and functionality with its tasteful neutral decor and sophisticated design. Step through the welcoming entrance and you are greeted by a spacious foyer that leads to open-concept principle rooms. Living room, adorned with large windows, allows natural light to flood the space, highlighting the high ceilings. Separate dining room adjacent to the living room with easy access to the kitchen for formal meals. Family-sized kitchen is well-equipped with quartz counters, tiled backsplash, breakfast bar, stainless steel appliances, plenty of counterspace and storage - making it a chef's dream and truly the heart of the home. Family room with fireplace. Convenience of main floor den for home office, study zone as well as main floor laundry with inside access to the double garage, and a 2pc bath. Primary suite on the upper level features fireplace, walk in closet and spa-like 5pc renovated ensuite with a soaking tub, dual sinks and walk-in shower. Three spacious bedrooms and renovated bath complete the upper level (one bedroom with a 2pc bath). Benefit of a full finished lower level provides 1,300 sq.ft. of additional living space including bedroom and large rec room with fireplace. This home offers exquisite outdoor living. Backyard is a private oasis where the centerpiece is a sparkling inground salt water pool, surrounded by extensive landscaping, mature gardens, seating areas, pool house and private hot tub. Whether you are taking a refreshing dip in the pool, tending to your gardens, basking in the sun, or hosting an al fresco meal, thisbackyard offers endless possibilities for enjoyment. Welcome Home
Rooms
- TypeLevelDimensionsFlooring
- Family roomMain16' 3.6" x 11' 6.7"Other
- Breakfast RoomMain12' 2.8" x 11' 6.7"Other
- KitchenMain11' 2.6" x 10' 3.6"Other
- Dining roomMain12' 6.7" x 11' 6.7"Other
- Living roomMain16' 9.9" x 11' 6.7"Other
- DenMain11' 6.7" x 8' 3.9"Other
- Primary bedroom2nd floor23' 2.7" x 15' 7.7"Other
- Bedroom2nd floor15' 9.7" x 8' 9.9"Other
- Bedroom2nd floor13' 10.9" x 11' 2.6"Other
- Bedroom2nd floor11' 4.6" x 8' 9.9"Other
- Recreation RoomBasement20' 10.7" x 15' 6.6"Other
- BedroomBasement17' 1.9" x 10' 6.7"Other
Listing Agents
Request More Information
Request More Information
Location
84 Wildwood Tr, Barrie, Ontario, L4N 7Z8 Canada
Around this property
Information about the area within a 5-minute walk of this property.
Request Neighbourhood Information
Learn more about the neighbourhood and amenities around this home
Request NowPayment Calculator
- $
- %$
- %
- Principal and Interest 0
- Property Taxes 0
- Strata / Condo Fees 0
Apply for Mortgage Pre-Approval in 10 Minutes
Get Qualified in Minutes - Apply for your mortgage in minutes through our online application. Powered by Pinch. The process is simple, fast and secure.
Apply Now
